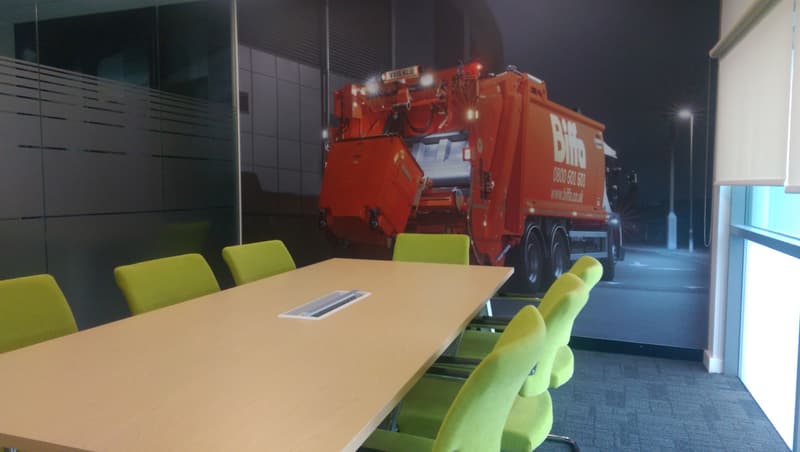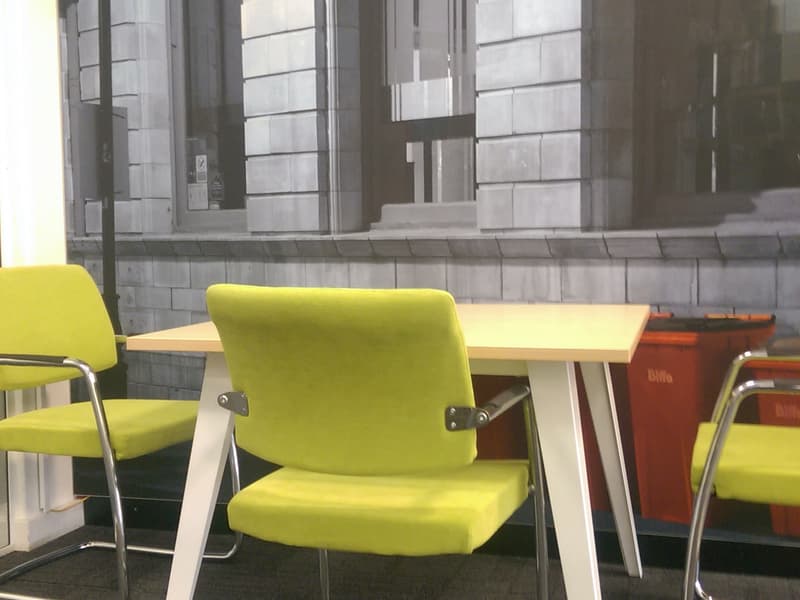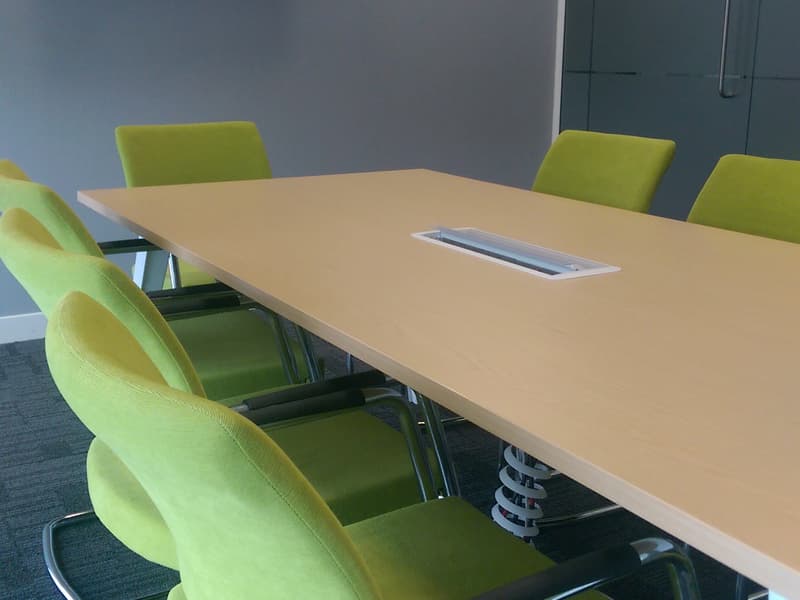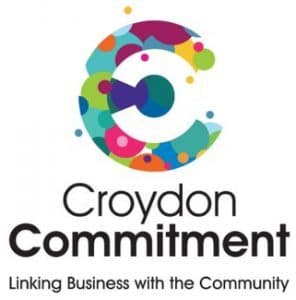HIGH WYCOMBE creation of new meeting rooms for Biffa Waste Services
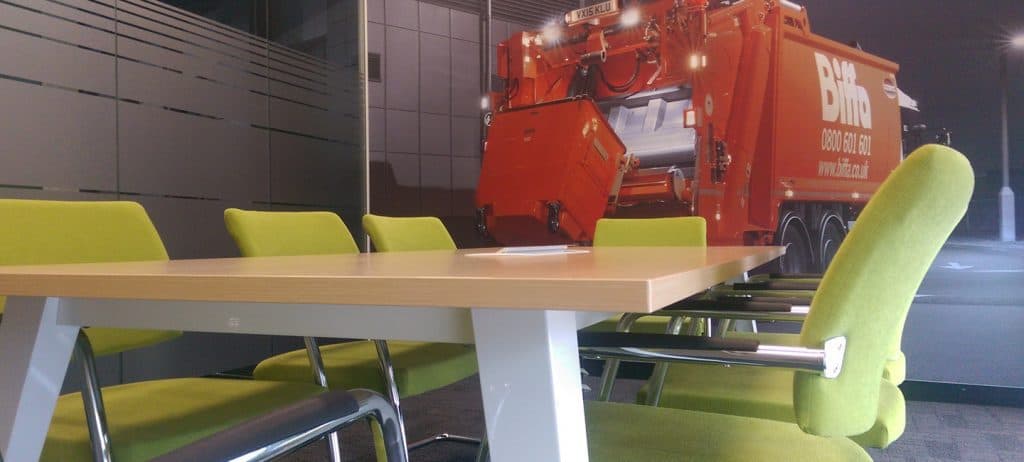
Biffa Waste Services, a long standing client, was in need of some meeting rooms at their head office. This project was one of several to reflect the new corporate image.
Biffa Waste Services, a long standing client, was in need of some meeting rooms at their head office.
IRS faced a number of site restrictions: the available space, access to the rooms and also that the rooms backed onto existing older style offices.
This project was one of several undertaken for Biffa that needed to reflect the new corporate image, designed and agreed with the client in advance to be rolled out over the company as a whole.
The use of floor to ceiling glass partitions allowed for light to continue to flood into the open plan area and not take away what little sunlight was available to staff.
A simple manifestation design incorporating company logos allowed the partitions to continue the modern corporatisation of all refurbishments going forward.
IRS also installed meeting tables including power/data/ HDMI and ISDN connections to a wall mounted screen to allow for presentations to be easily undertaken from the table.
It was also important that daylight fittings were able to introduce good quality light when triggered by PIRs to keep energy use to an appropriate level.
Colour to the area was brought in via the striking fabric of the visitors seating and complemented with isometric patterned carpet tiles.
The whole installation was drawn together by full wall panels detailing corporate images and accentuated by decorating plain walls in a white finish.
Another project for Biffa
To find out more
If you would like to find out more about how we can help develop your dream office space, give us a ring on 020 8405 0555 or send us a message.

