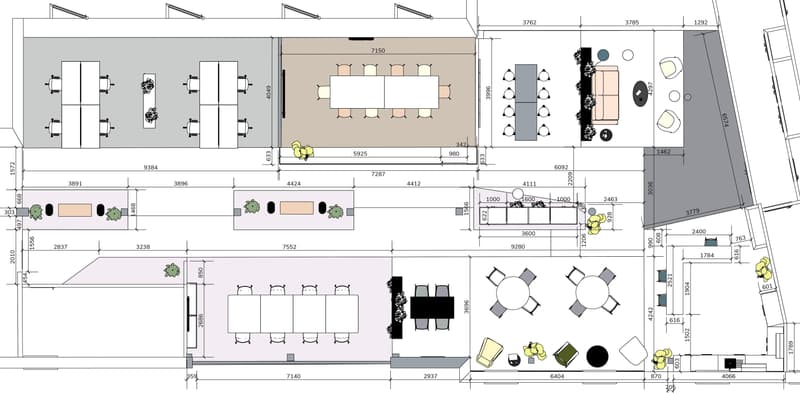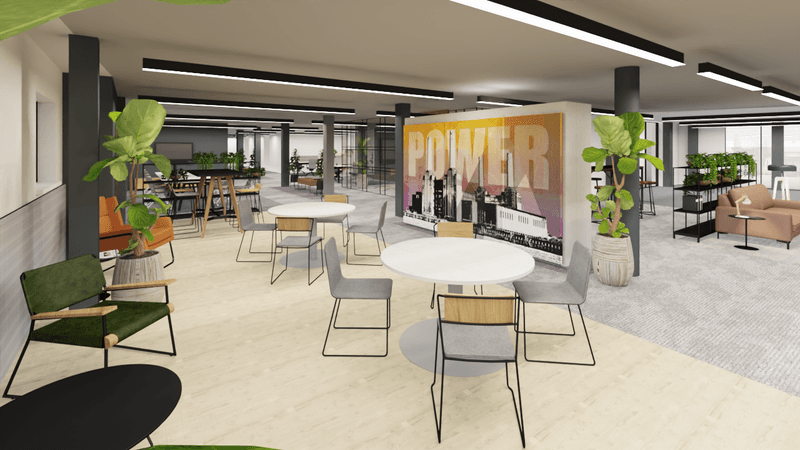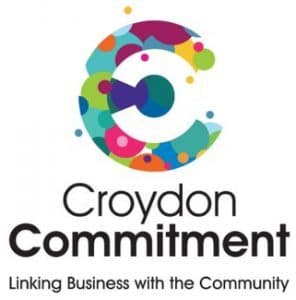Design and space planning
Our design solutions are practical, enhance wellbeing and provide a working environment that meets the needs of your organisation
At IRS we understand that your office environment is intrinsic to the successful operation of your business and impacts directly on the morale, motivation and productivity of your employees.
We strive to make your office a place that your employees want to be so they look forward to coming to work every day.
Working within your budget and any structural constraints, we create practical and innovative design solutions to provide a workplace that meets the needs of your organisation and expresses your brand’s personality.
Understanding your space planning needs
Our thorough approach involves gaining a full understanding of your operation, so we can help you to determine your exact needs and wishes for your workplace. We then produce detailed space planning drawings showing the positioning of desk space, informal meeting and breakout areas, meeting rooms, boardrooms, individual offices, washrooms and any other elements to be incorporated.
Besides ensuring the layout optimises the use of available space, the drawings serve as a reference point for all relevant parties including sub-contractors, building control and the landlord.
Design of your space
The next stage of the design process is to develop concept drawings and presentation boards amalgamating the ideas, colour scheme, furniture style and finishes in a visual representation of your new office interior.
Company brochure
You can download our company brochure to find out more about what we do.









