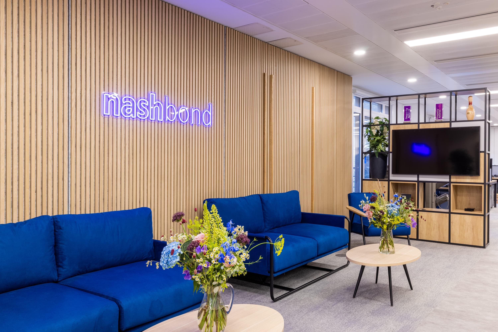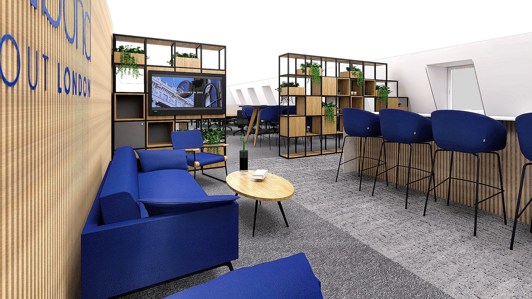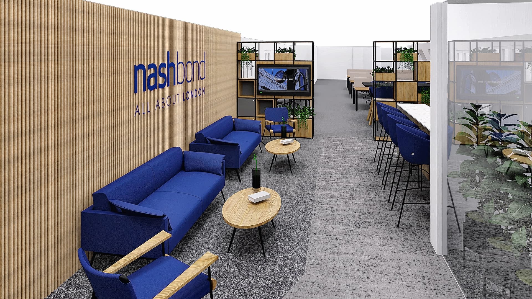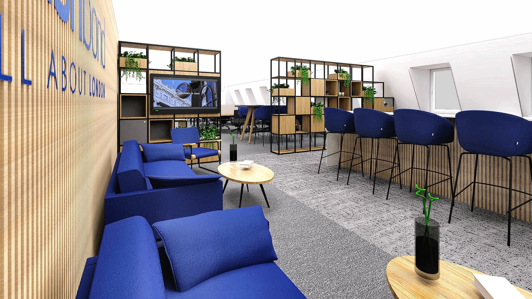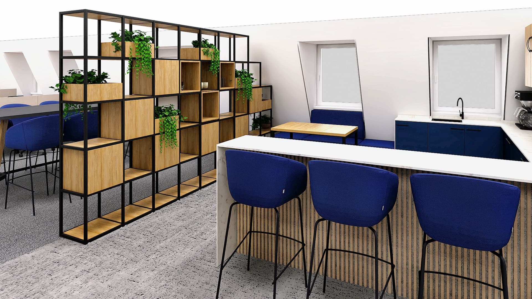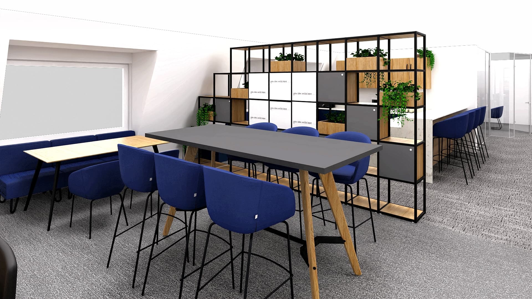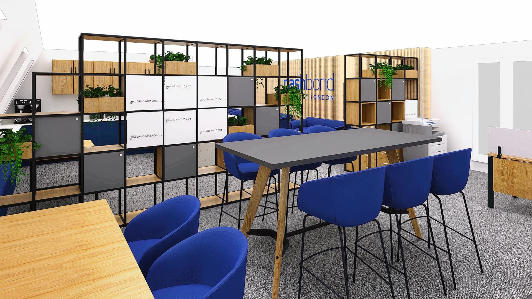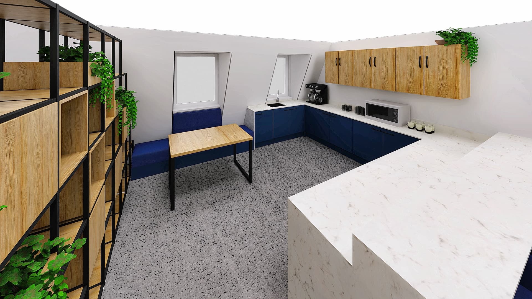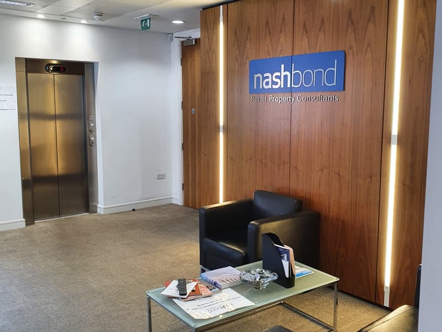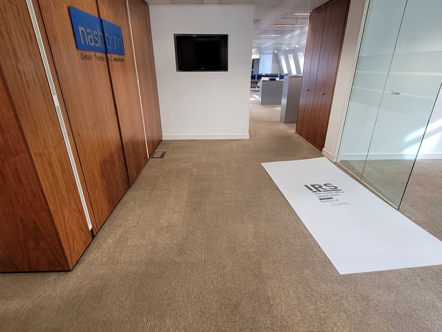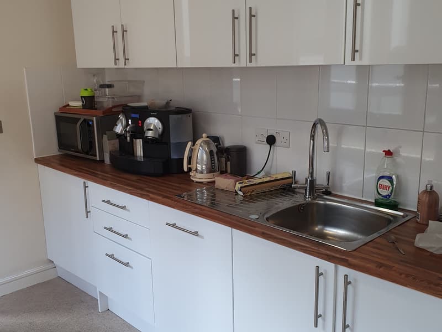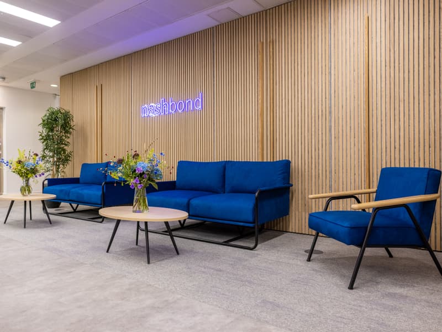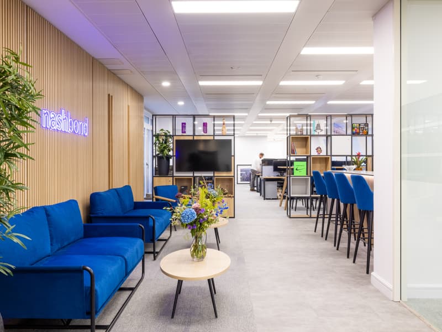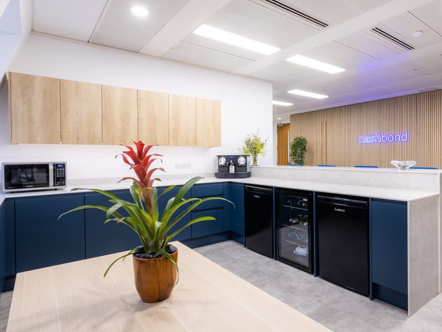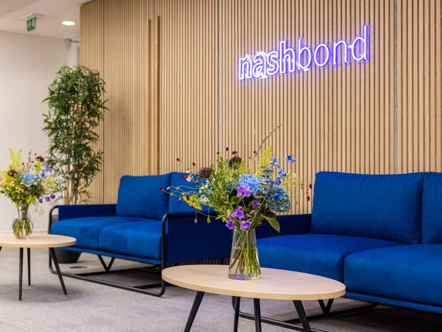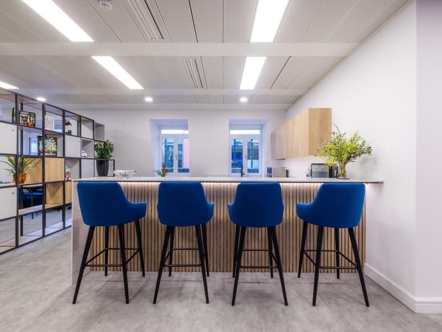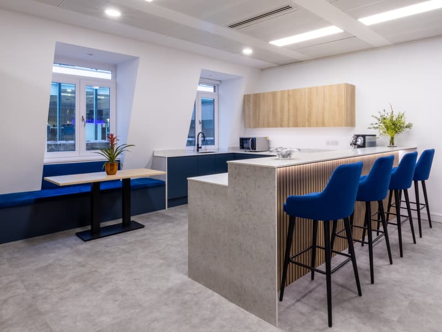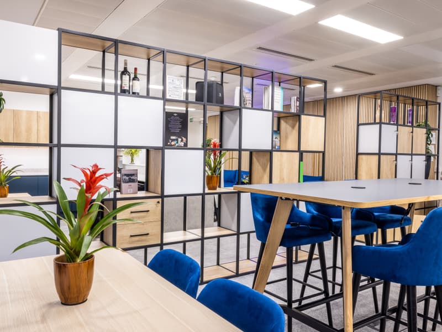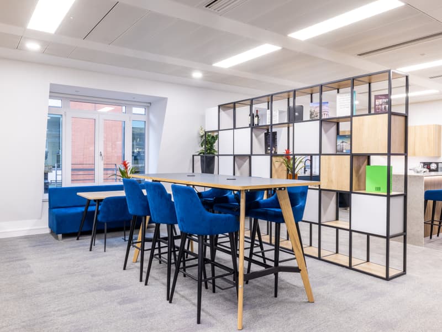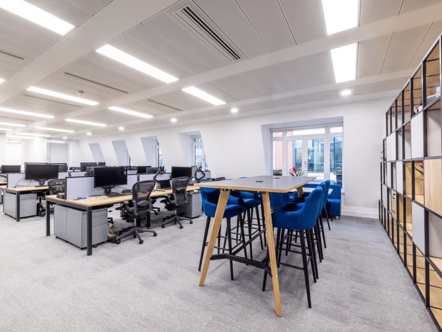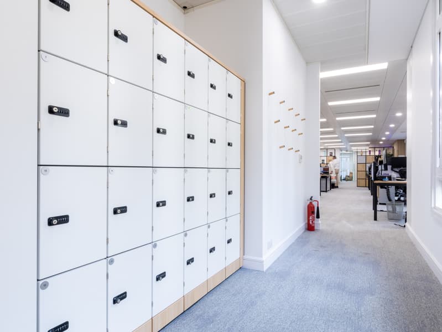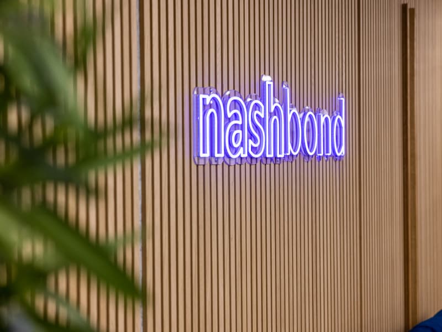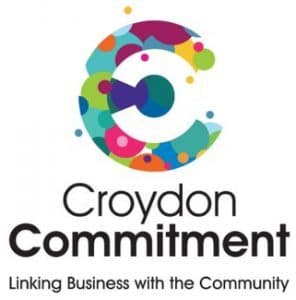WEST END head office refurbishment for Nash Bond
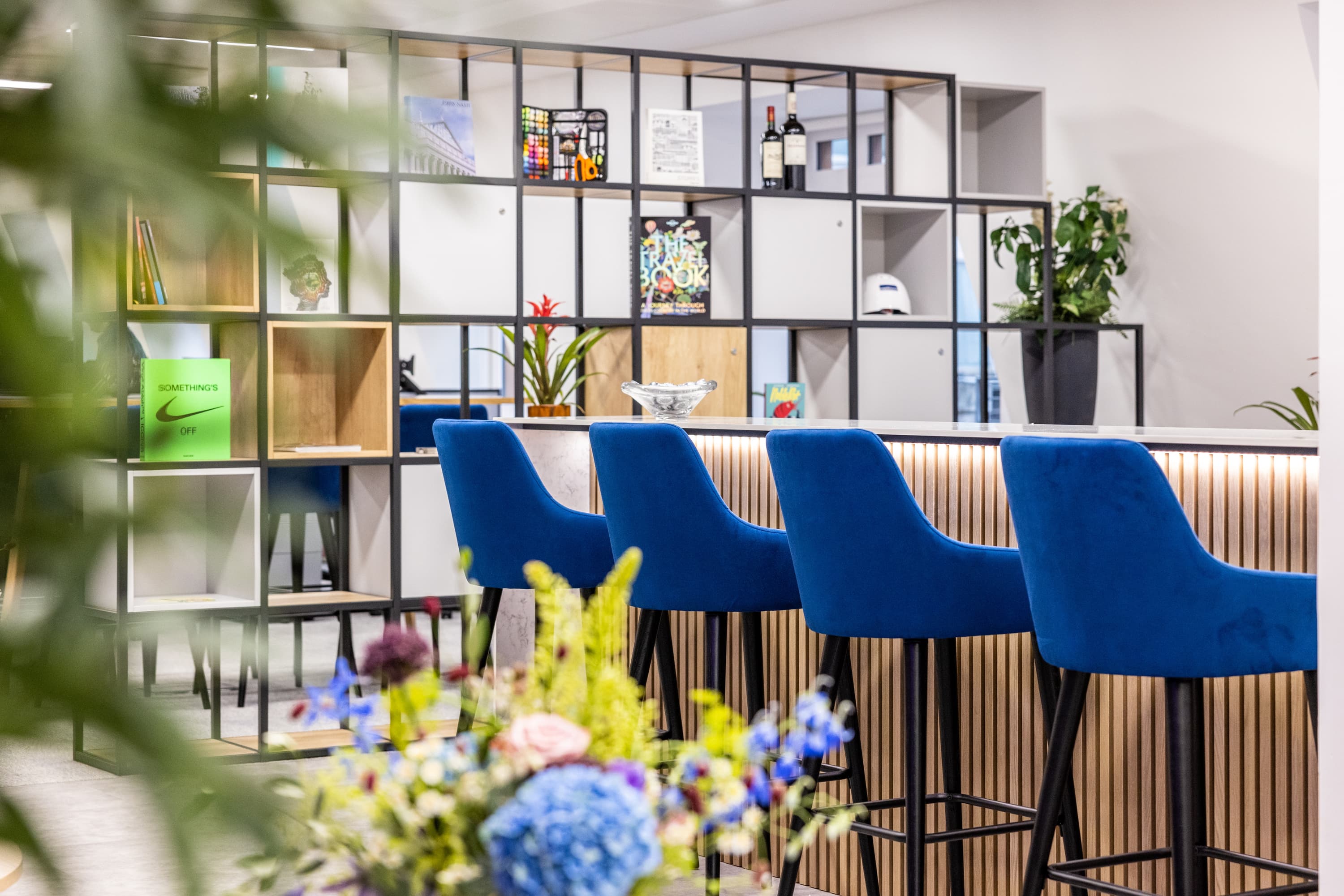
Nash Bond is a commercial agency based in the West End and we were delighted to work with them to design and refurbish their existing offices just off Oxford Street. The space was looking tired and no longer reflected the vibrant nature of the agency for either staff or visitors.
Since the return to the office after lockdown certain areas within the workplace have become more crucial for attracting and retaining staff such as tea points and break-out space, private small Zoom rooms, a variety of workspaces such as high tables, soft seating and general feel within the office of light and space.
The directors wanted to establish a strong sense of corporate and company identity using their strong brand colours and focusing on those areas that would have most impact on staff and visitors.
With all projects there is a balance to find between wishes and needs with the space and budget, by being able to re-use existing meeting rooms and some office furniture allowed the focus of the refurbishment to be the key areas.
Working closely with the client's project team our designers created a series of 3D renders to allow them to get a real visual understanding of what their workspace would look like, allowing them to select the final colour pallet, finishes and furniture items with confidence.
3D Visuals
First impressions
Staff and visitors enter the workspace straight from the lift and it was important to convey an immediate message of an up-to-date professional agency with a relaxed corporate welcome.
We repositioned the teapoint to the reception and entrance area and which is also near the meeting rooms, providing easy access for making refreshments for visitors as well as an informal meeting space. Replacing the dated dark wood panelling with acoustic wood slatted panels immediately lightened the space and improved the sound quality and acoustic comfort within the space.
The design included a range of carefully selected soft seating all upholstered in the same Blue Ink soft fabric and open shelving which we used to provide some privacy for those focussing at their desks in the main office area. Bespoke storage to house Brompton folding bikes, personal lockers and feature coat hooks were installed to the back of newly built Zoom rooms.
Before
After
Scope of works
The scope of works included:
- Space planning and design
- Installation of feature acoustic panelling
- Structured cabling
- Alterations to HVAC
- Installation of a new tea point
- Cleaning of existing ceiling
- Installation of new LED lighting
- The supply and installation of a range of new furniture
To find out more
If you would like to find out more about how we can help develop your dream office space, give us a ring on 020 8405 0555 or send us a message.

