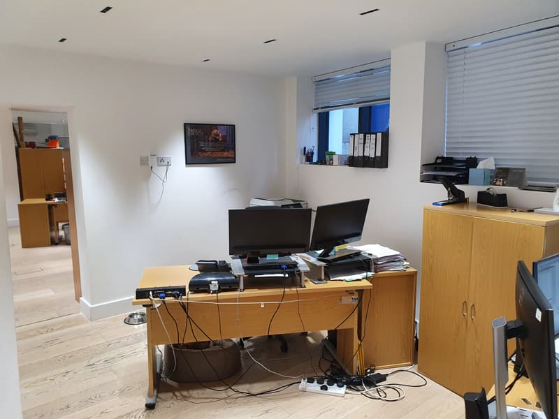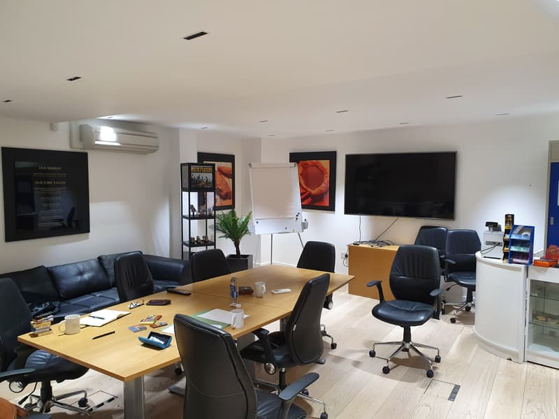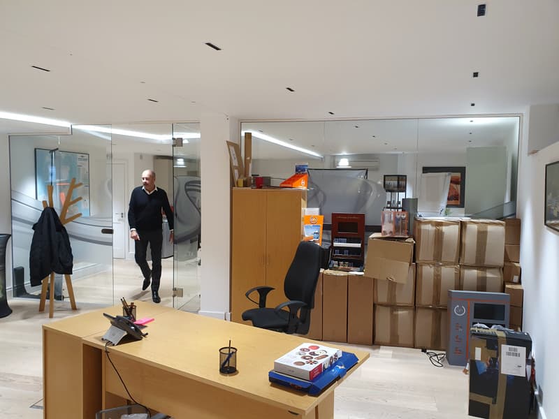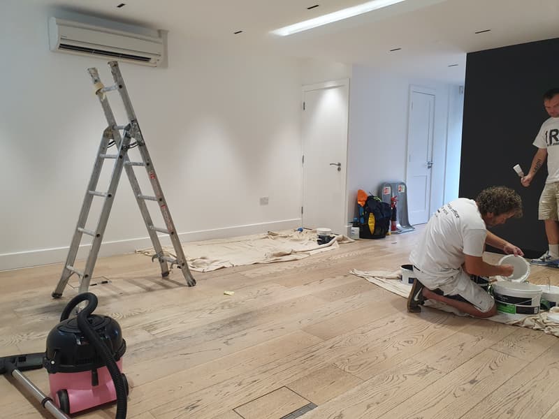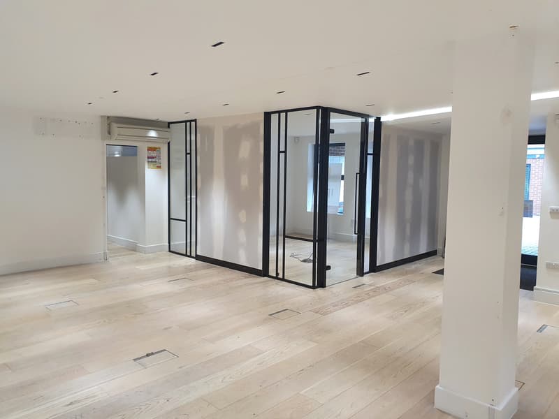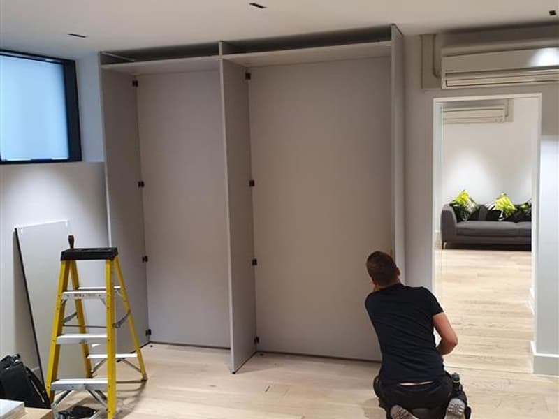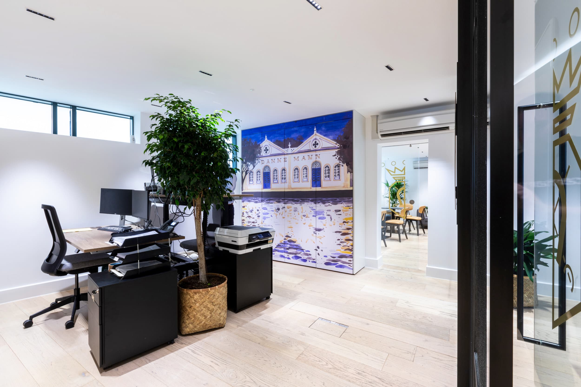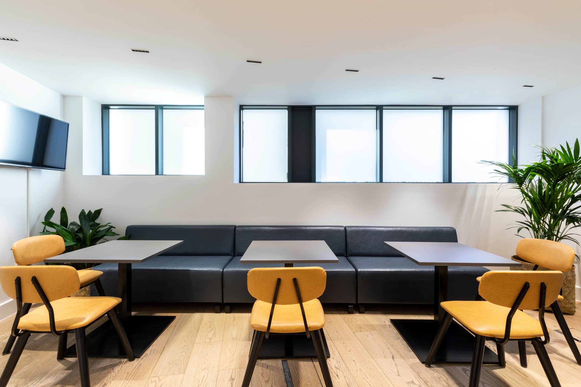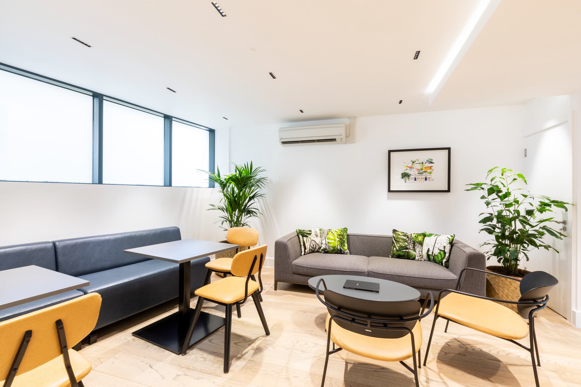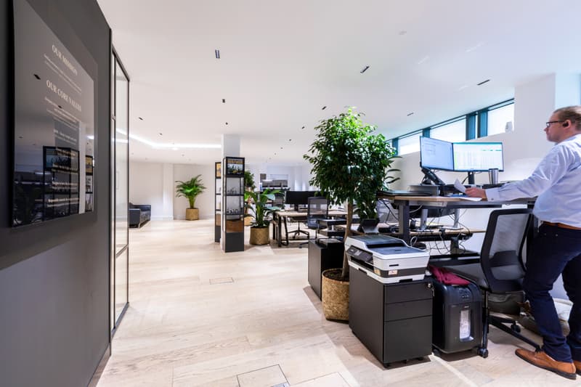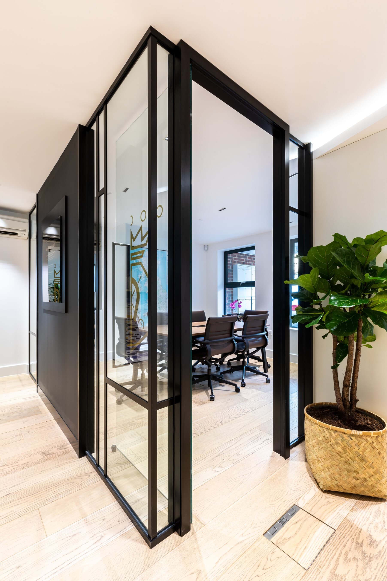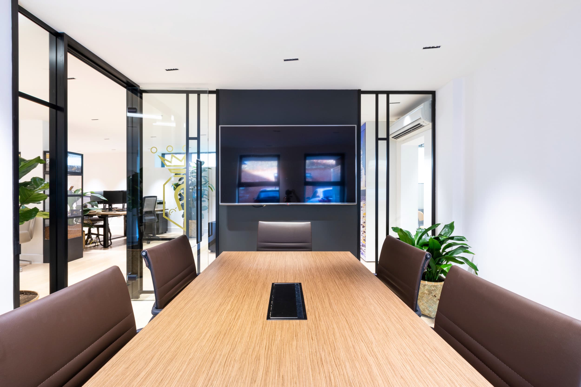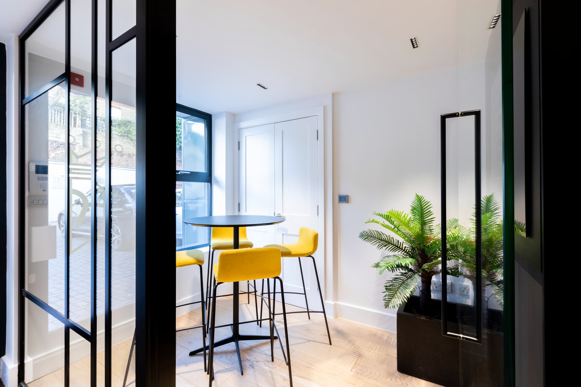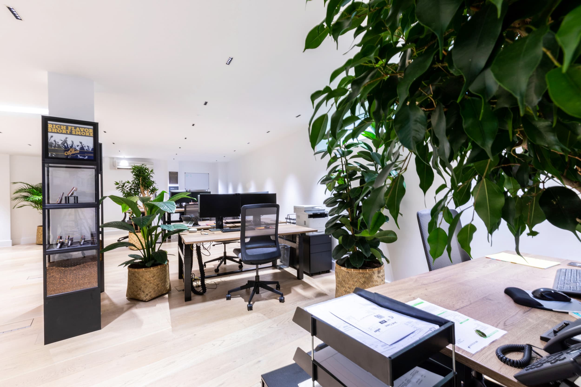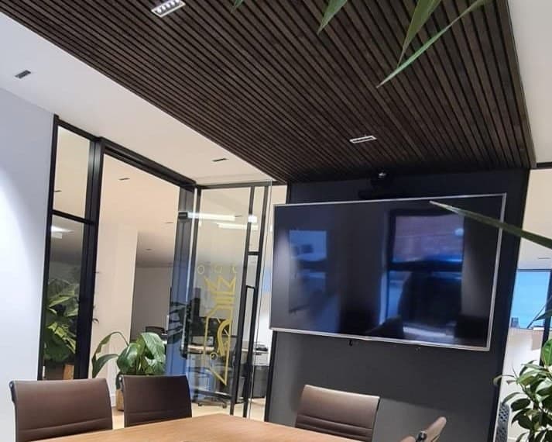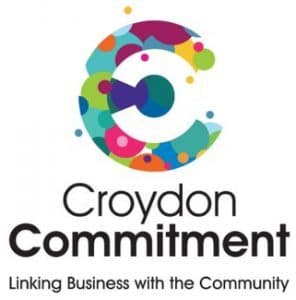RICHMOND office refurbishment for Ritmeester Cigars
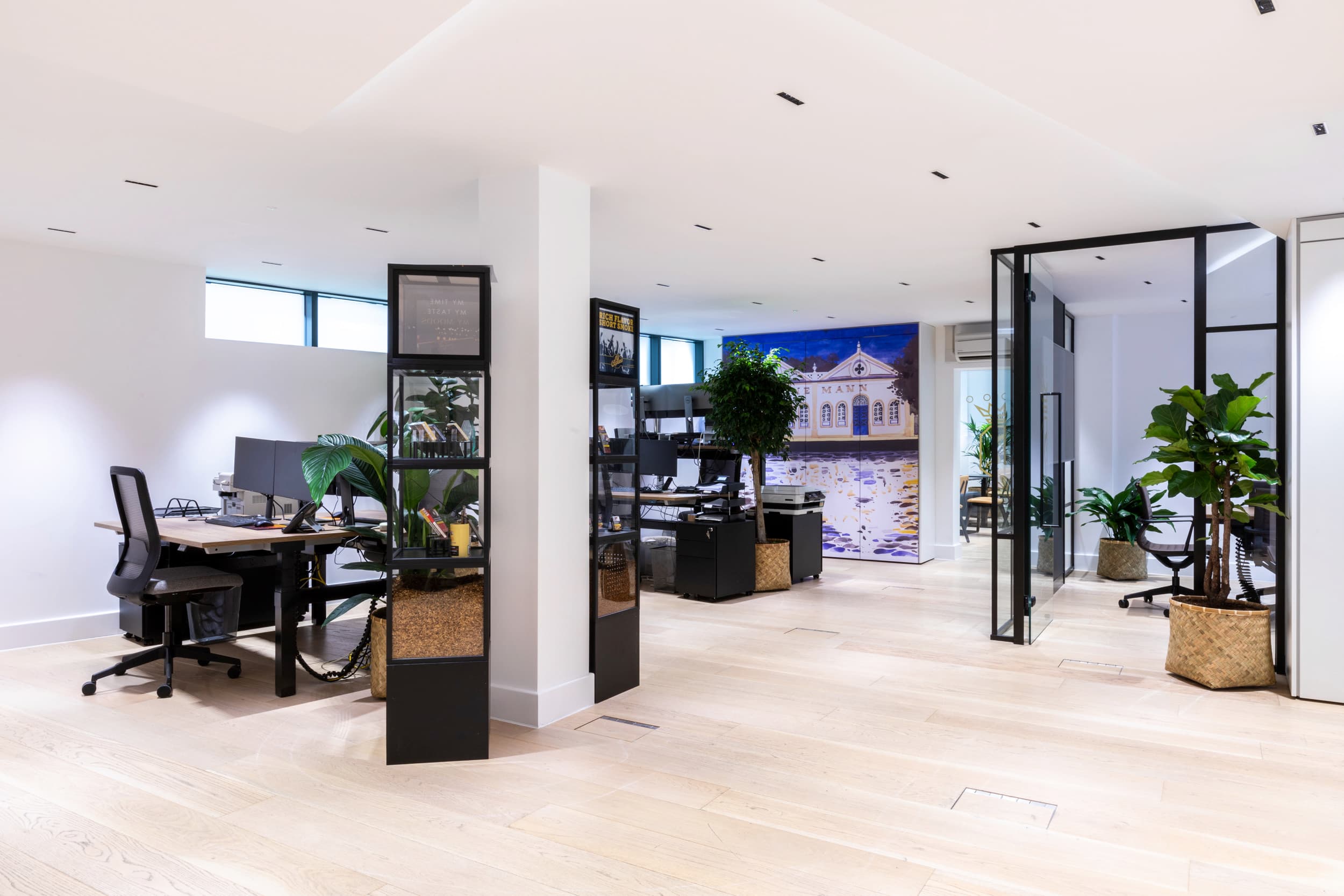
Ritmeester has occupied their offices in Richmond for five years and were just about to re-sign the lease but they also wished to upgrade the offices to give it a more modern feel and to better represent the company image and ethos.
When originally fitted out, two ground floor units were linked together with an opening. The larger of the two spaces included a large meeting room and space for three desks, while the adjacent space just had desks for two people and there were small tea points in both sides.
Before
During
We were asked to create a work environment that would make better use of the space, create a breakout area, a boardroom and generally a better feel for the staff working there.
As we worked through the design stage we suggested one of the ways to personalise the space and provide some corporate identity could be to make use of a local artist who, working from images of the main plantation in South America would produce a range of water colours that we could mount on the wall as pictures and also use one of them to apply as a mural to storage wall units.
With the space naturally divided in two, it allowed us to create a focused working space for desks and meetings and a separate break out space accessed through a glass sliding door. While not completely soundproof this glass barrier does allow for staff to completely separate working from relaxing and also allows for an informal social area that they can chat and relax away from their PCs.
To allow for complete workstation flexibility we installed Assmann sit/stand desks in a Tobacco coloured finish with staff trialling new anti-fatigue standing boards and wobble stools to work from.
The meeting rooms were constructed from Crittal style floor to ceiling glass and solid tape and jointed walls painted Dark Grey to add a contemporary finish to the whole space.
A variety of plants were installed throughout to enhance the workspace making it attractive and welcoming for employees and visitors alike. Finally to encourage exercise and alternatives methods of travelling to the office a small shower cubical was installed in to one of the WCs.
We would be happy to help with any and all projects you may be considering so please feel free to contact us with your next workplace project.
To find out more
If you would like to find out more about how we can help develop your dream office space, give us a ring on 020 8405 0555 or send us a message.

