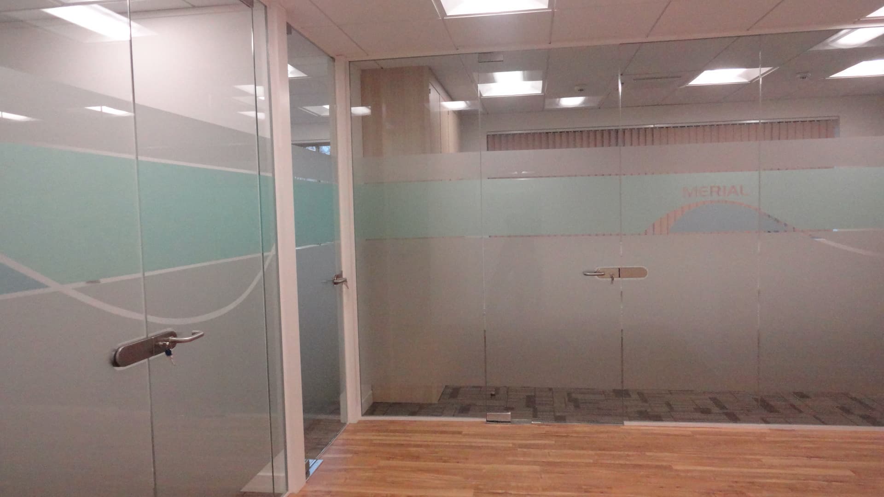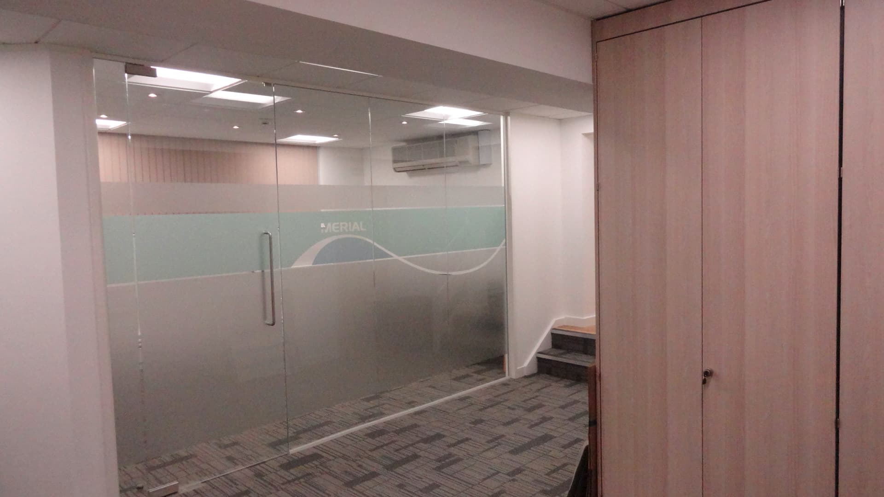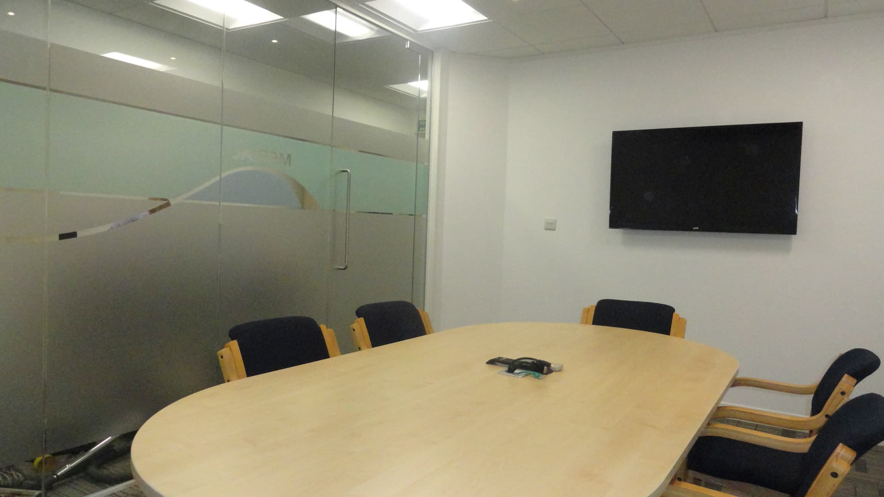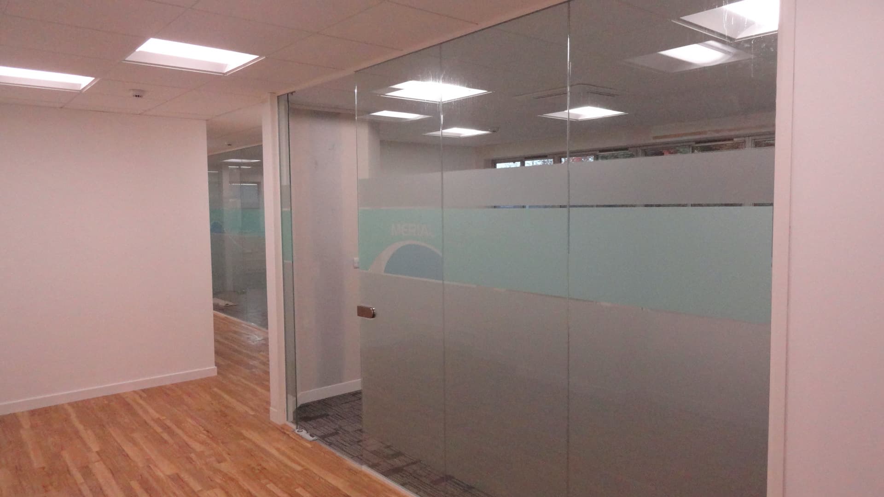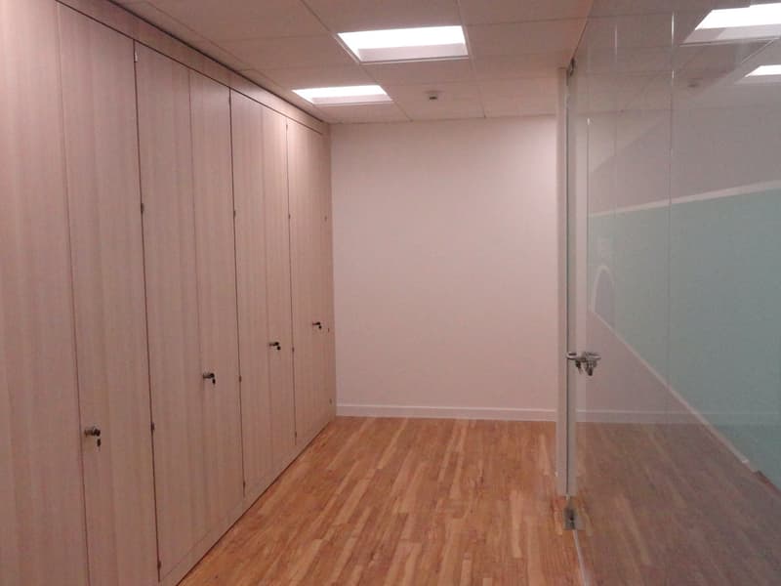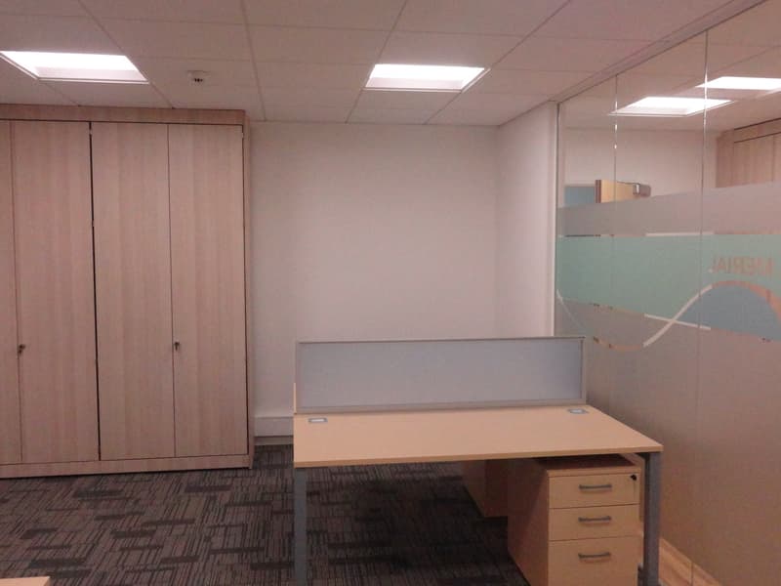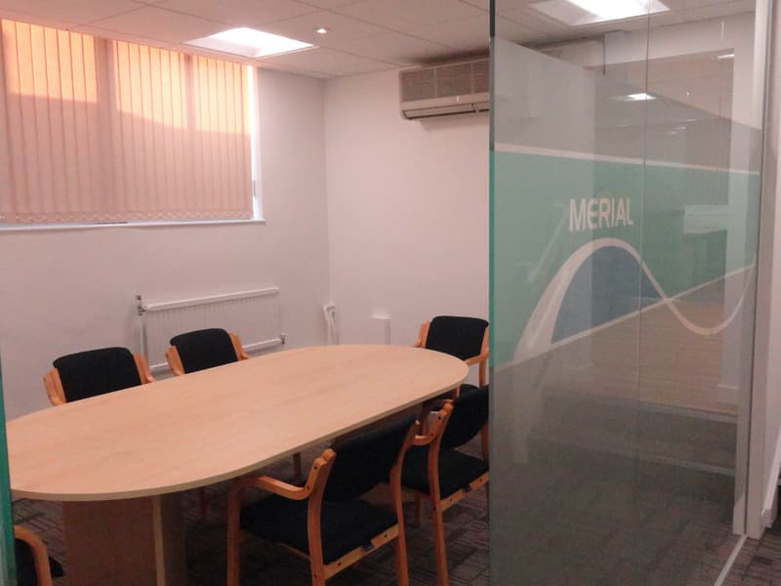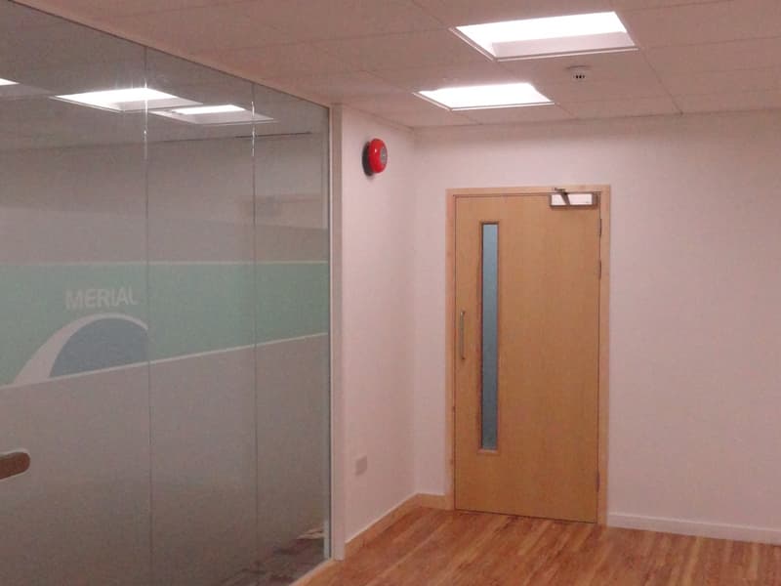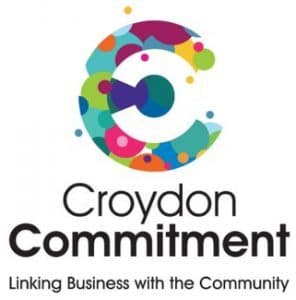SURREY upgraded offices and refurbishment for Merial Sanofi
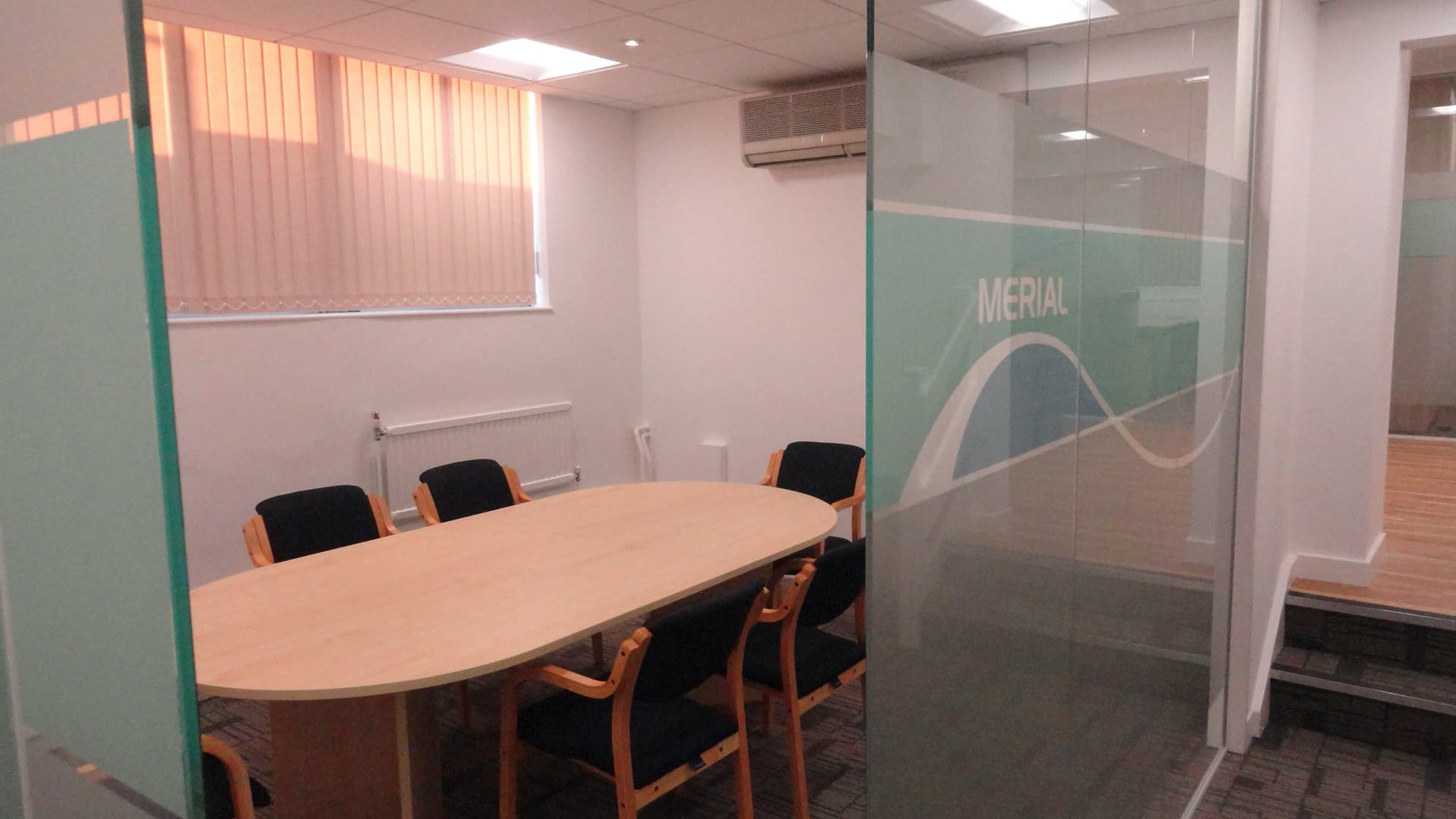
Merial Sanofi used IRS for a complete design and fit out service for a range of old cellular offices that they needed to upgrade for their staff.
This was the first time that Merial Sanofi had used IRS Ltd as a project company and it was for a complete design and fit out service for a range of old cellular offices that they needed to upgrade for their staff.
The older style cellular offices were constructed in the old fashioned way, from floor to ceiling timber studs, with glazed sections above dado height and at lower levels faced with decorated plasterboard.
There was a comms room in the centre of the suite that had to remain in situ as main data and voice services for the whole company ran through it which couldn’t be shut down or relocated, so the new office layouts were constructed around it.
The new design incorporated modern floor to ceiling glazed sections to allow maximum daylight to enter the space with office privacy enhanced by installing 100mm double sheet walls to subdivide the space. Lighting levels were additionally enhanced by installing a range of daylight fittings in to the new 600 x 600 ‘lay in’ ceiling.
As part of the strip out, a walkthrough doorway needed to be heightened and widened. Once the structural engineer has specified the exact parameters, our diamond drilling company was able to drill the required openings to allow the steel to be installed that would take the weight of the structure and allow us to form a larger opening.
The new design incorporated modern floor to ceiling glazed sections to allow maximum daylight to enter the space with office privacy enhanced by installing 100mm double sheet walls to subdivide the space. Lighting levels were additionally enhanced by installing a range of daylight fittings in to the new 600 x 600 ‘lay in’ ceiling.
As part of the strip out, a walkthrough doorway needed to be heightened and widened. Once the structural engineer has specified the exact parameters, our diamond drilling company was able to drill the required openings to allow the steel to be installed that would take the weight of the structure and allow us to form a larger opening.
Working with Merial Sanofi, we prepared a new corporate colour scheme that not only included the paint colours but also the finishes of the carpet tiles, Amtico style wood plank strips for the communal areas and a company related manifestation added to the glass partitions and reception entrance way that was able to draw the whole design together and give a complementary company identity through the space.
The new area was split over two levels, the lower originally being more of a storage area and requiring the installation of temperate fresh air. Budget did not allow the installation of a complete new system and so the existing system was adapted with an internal heat exchanging and chilling unit.
Finally, office furniture including floor to ceiling wall storage fitted along internal walls provided much needed filing space that didn’t interfere with or take away well-lit floor space for staff to occupy. Merial Sanofi staff were able to work on modern new bench desking with appropriate CPU holders and easy access to data, voice and power without trailing cables causing the usual trip hazards.
To find out more
If you would like to find out more about how we can help develop your dream office space, give us a ring on 020 8405 0555 or send us a message.

