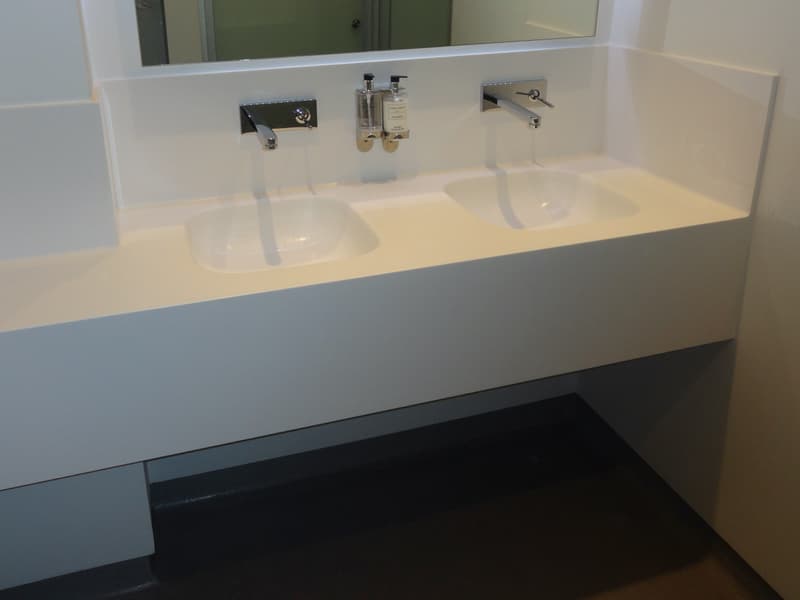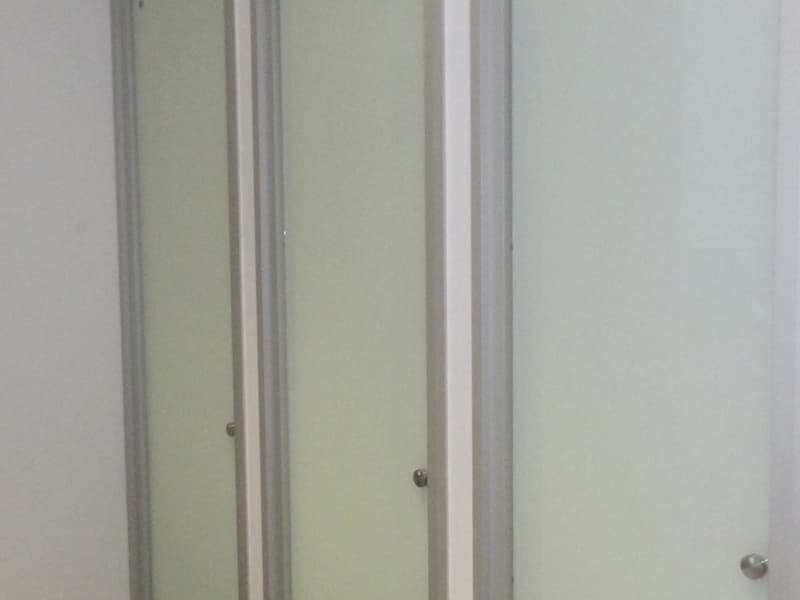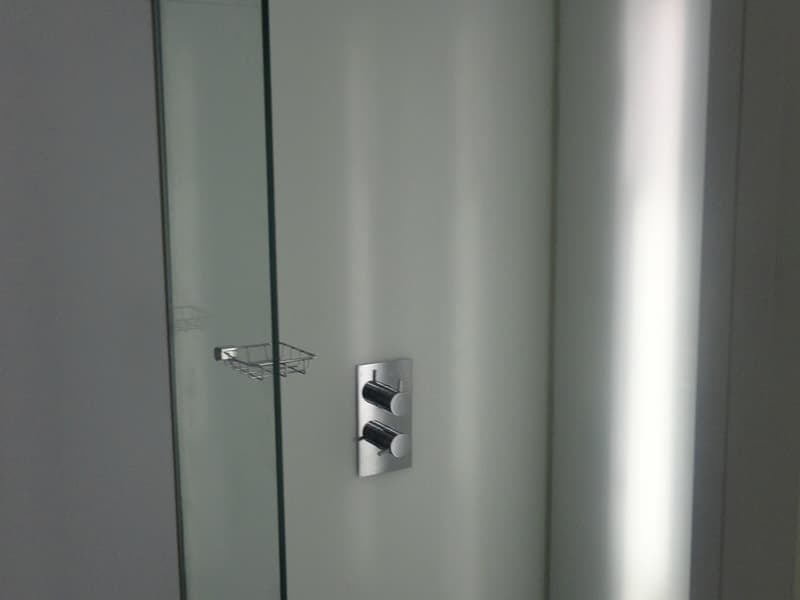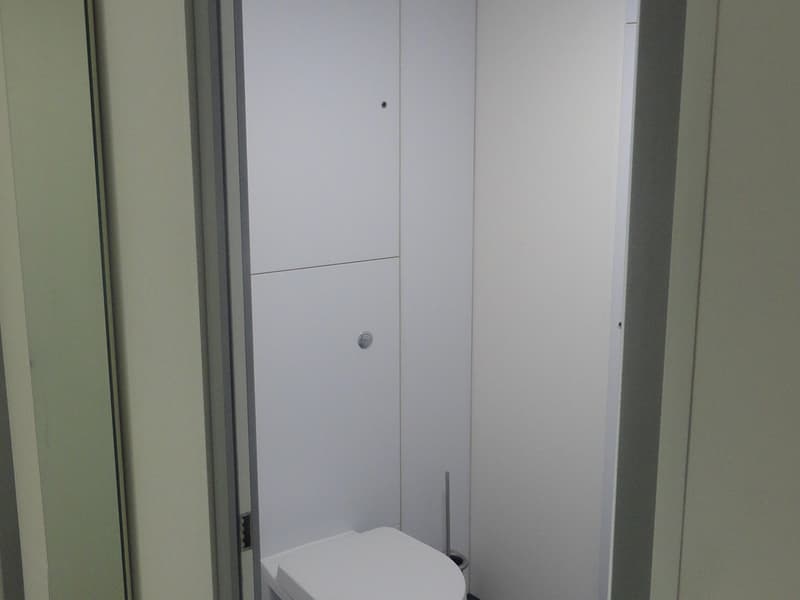GOLDEN SQUARE facilities upgrade for M&C Saatchi
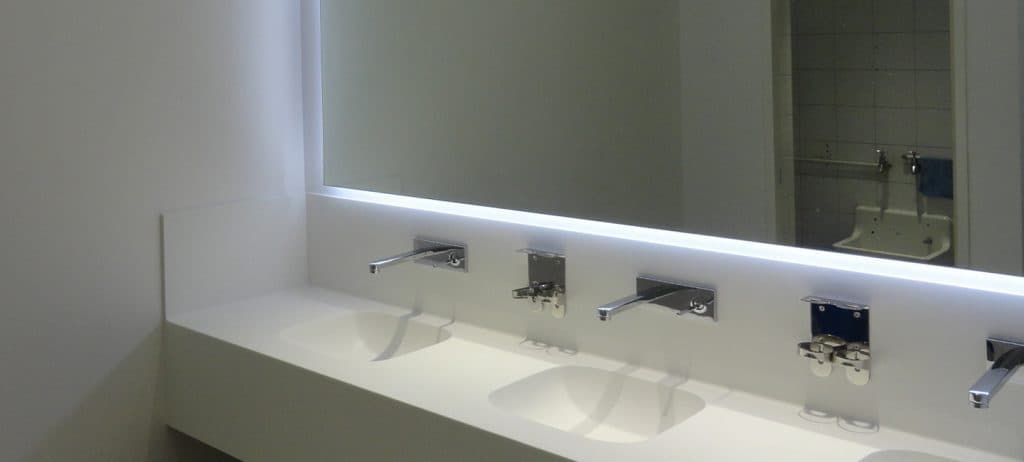
Originally commenced in the 1600s, purportedly by Sir Christopher Wren, M&C Saatchi's offices are formed of two buildings merged together.
M&C Saatchi’s offices originally commenced in the 1600s, purportedly by Sir Christopher. They are formed of two buildings.
IRS was briefed to upgrade several toilets and also create a unisex toilet and series of wet rooms in the basement.
Toilets and shower rooms are usually fitted into dark areas of office buildings with limited light and air movement, and this was the case for this design and build project.
Final selections
The final designs selected were White Corian with simple stainless steel taps and ironmongery, and toilet doors were to be Thrislington opaque glass.
All flooring both to toilet areas and shower rooms was to be a Flowcrete resin that would fit with the overall interior’s scheme and provide a safe, clean waterproof surface for users and cleaners.
Limited head height for the shower/wet rooms meant that valuable head height could not be used for lighting and so a novel solution allowed for all lighting to be concealed behind the cubicle walls, which were constructed from floor to ceiling glass with a heavily opaque finish that would allow concealed lighting to illuminate, but also provide privacy for the occupant.
All water waste and drainage were allowed to flow below to the sub-basement waste system through diamond drilled access holes.
Ventilation was provided through a side ducted system allowing circulated air to escape and fresh air to be drawn in to each cubicle.
The overall design for M&C Saatchi created 4 unisex showers and 2 unisex toilets.
To find out more
If you would like to find out more about how we can help develop your dream office space, give us a ring on 020 8405 0555 or send us a message.

