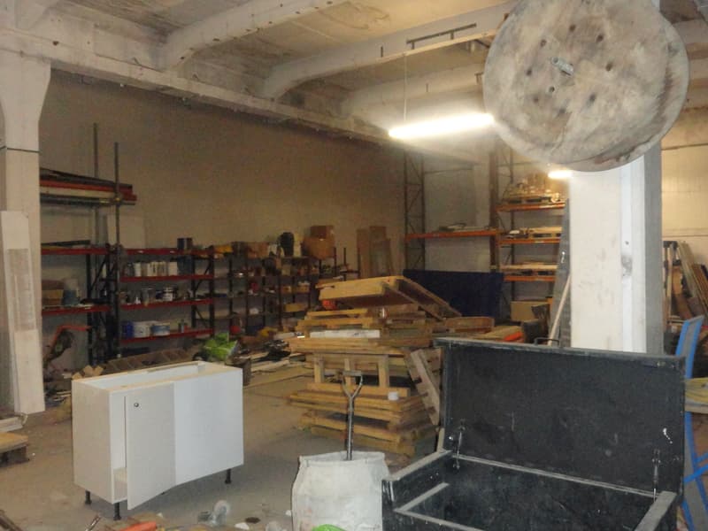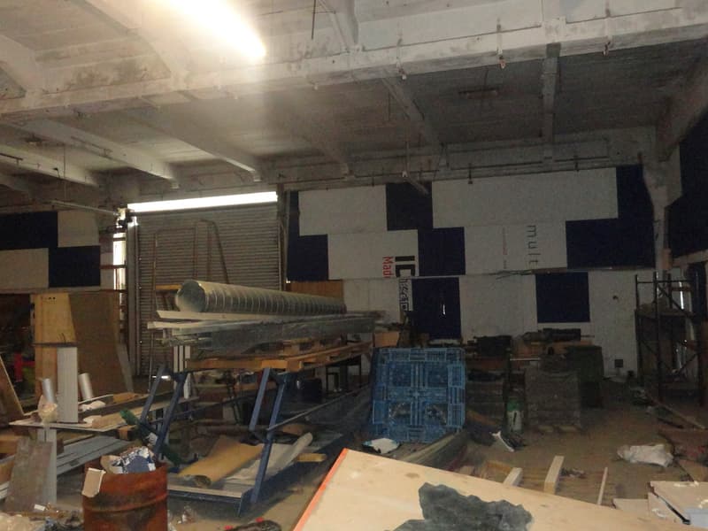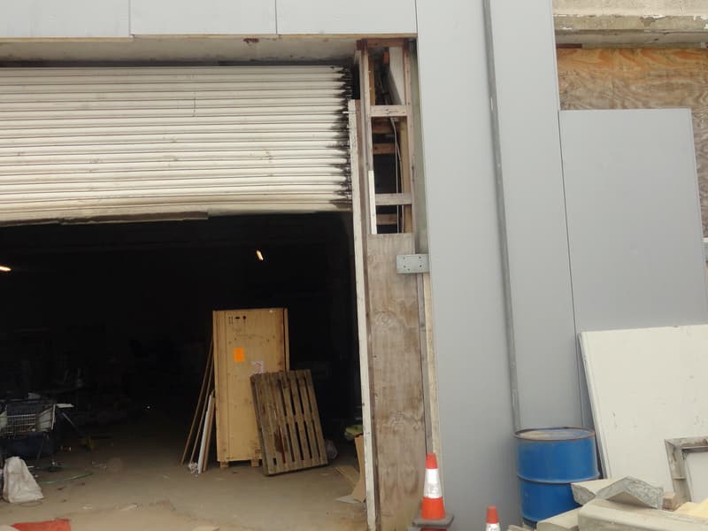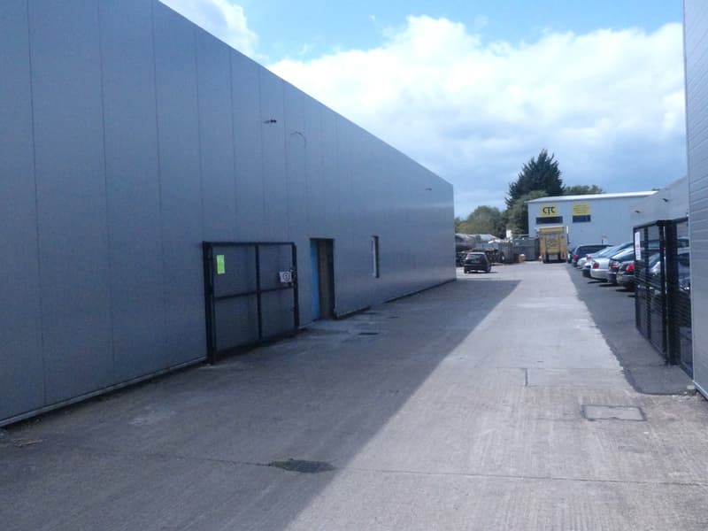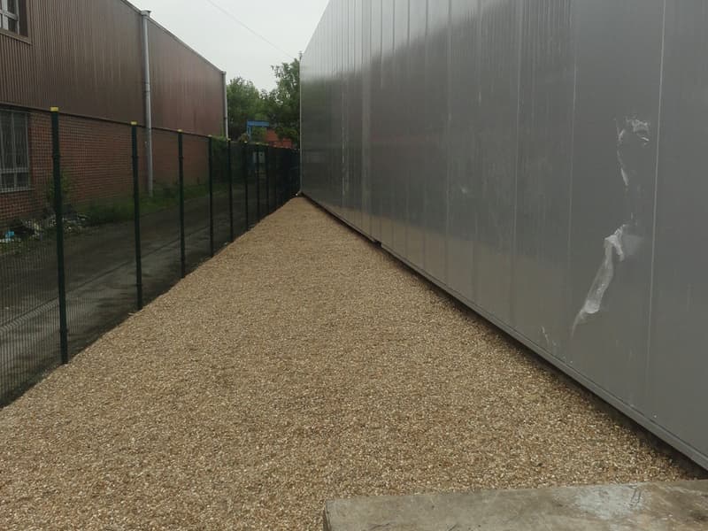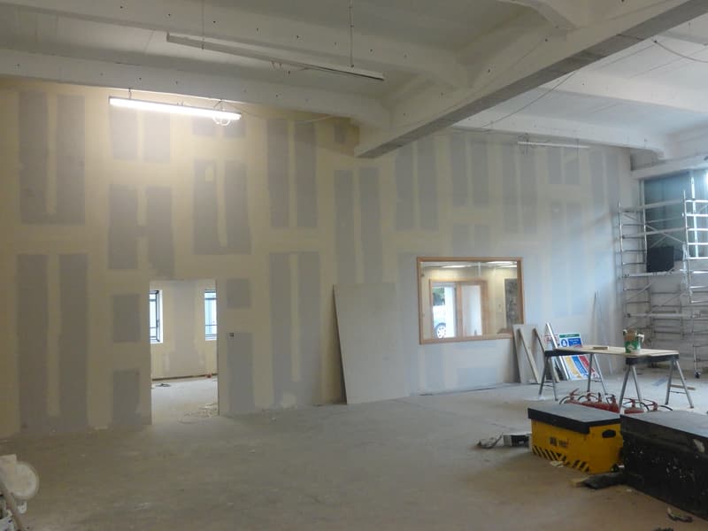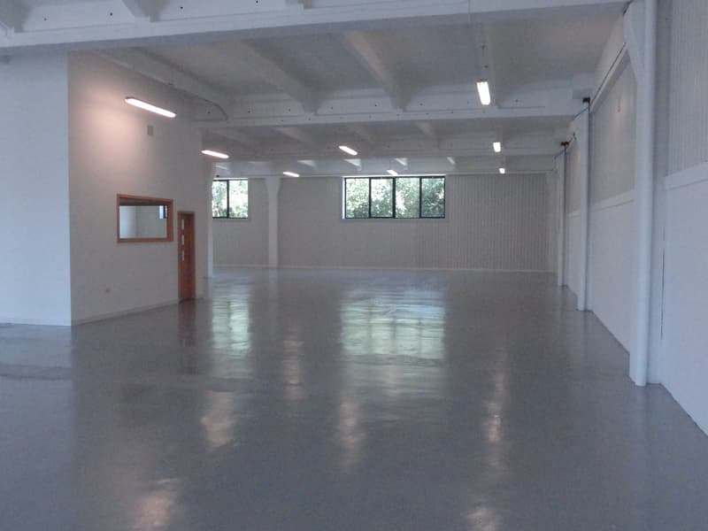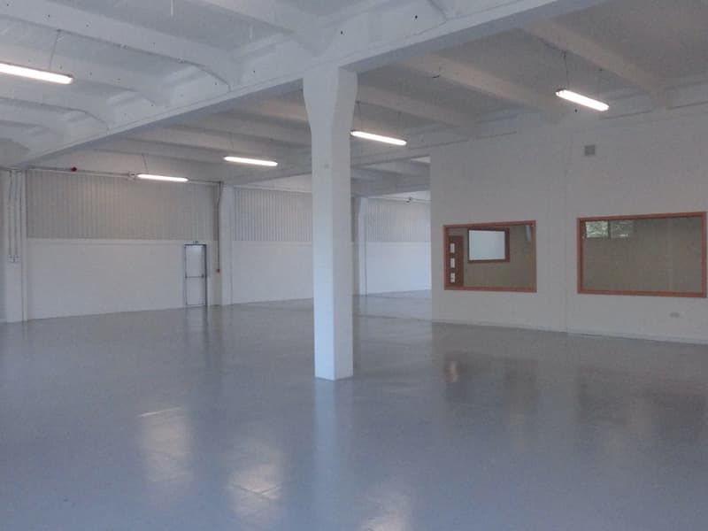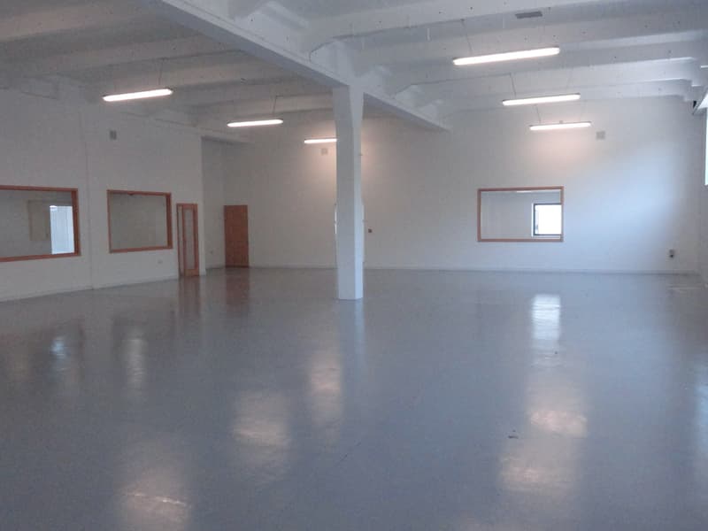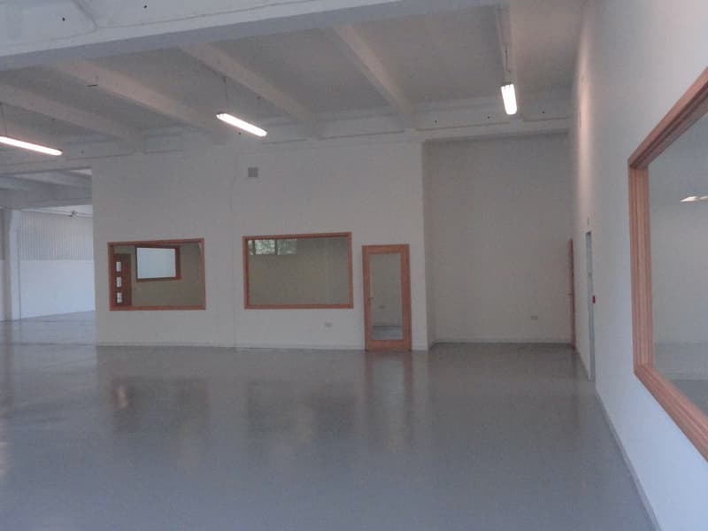ADDLESTONE repurposing rundown warehouse for Duplo
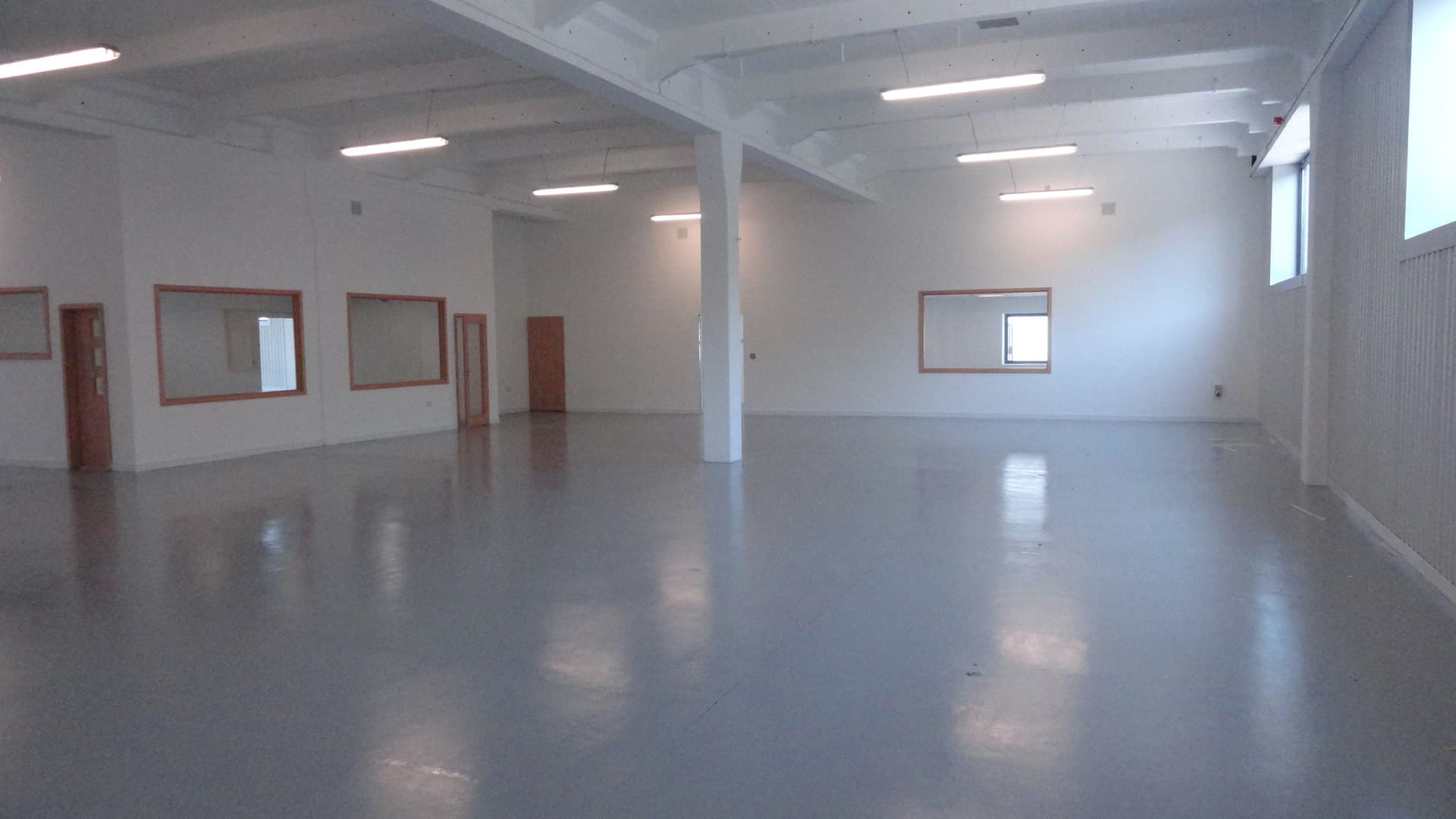
IRS transformed a debris-strewn warehouse for Duplo, completely refurbishing the interior and exterior, to develop an elite gym for lease.
After relocating Duplo to their new freehold offices in Addlestone, the directors wanted to maximise the income of the site and so asked IRS to prepare designs and costing schedules to convert a rundown warehouse into a modern physical training gym for use by Premiership and Olympic athletes.
The building had, over the years, been used as a dumping ground for general factory items and so our first job was to clear all the debris so we could better asses the full scope of works.
The Duplo director responsible for this project wanted to be hands on and had a particular interest in bringing building cladding materials and double glazed sections from Eastern Europe.
Before
The internal walls were to be clad with a corrugated white metal panel, sitting on the window sill where necessary and below the concrete support beam, to hide the older style factory windows which were no longer required. Certain window sections were replaced with modern double glazed units built to size overseas and located in place on arrival.
The exterior of the building was clad with a silver metal encased product from ground to roof level. Some elements, such as the forming of the window surrounds, meant we needed to design and commission metal sheeting to finish the external weatherproofing and match the client’s fabric choices.
There were internal floor to ceiling stud partitions, some of which were extended with jumbo stud to form meeting rooms and offices at low and high level. Once constructed, they were plastered to give an even surface, then decorated with hard-wearing white emulsion to all internal surfaces, including the ceiling up to 10m high, the masonry sections and the pillars.
During
As the warehouse was to be turned in to a gymnasium, high level plastic encased lighting was installed, suspended from link chains that would allow the lights be fixed at an appropriate height.
Particular space planning thought was given to the provision of toilets and shower rooms. Existing facilities were adapted and newly installed to provide male, female and disabled accessible facilities. We installed wastepipes, connected to the external sewage system, extractors and new showers.
Although power requirements were minimal, the addition of electric showers did mean that the existing board had to be up-rated and a full periodic test certificate issued by our NICEIC contractor on completion of all works.
The floor was not in a particularly bad condition and required minor patch filling and screeding before a warehouse paint was applied to the whole surface.
After
The outside landscaping did cause some initial concerns as Japanese knotweed was now visible after all debris was uplifted and a licenced removal company was commissioned to clear away the problem.
On completion of works Duplo awarded a long term lease to a tenant and started generating additional income for the business.
To find out more
If you would like to find out more about how we can help develop your dream office space, give us a ring on 020 8405 0555 or send us a message.

