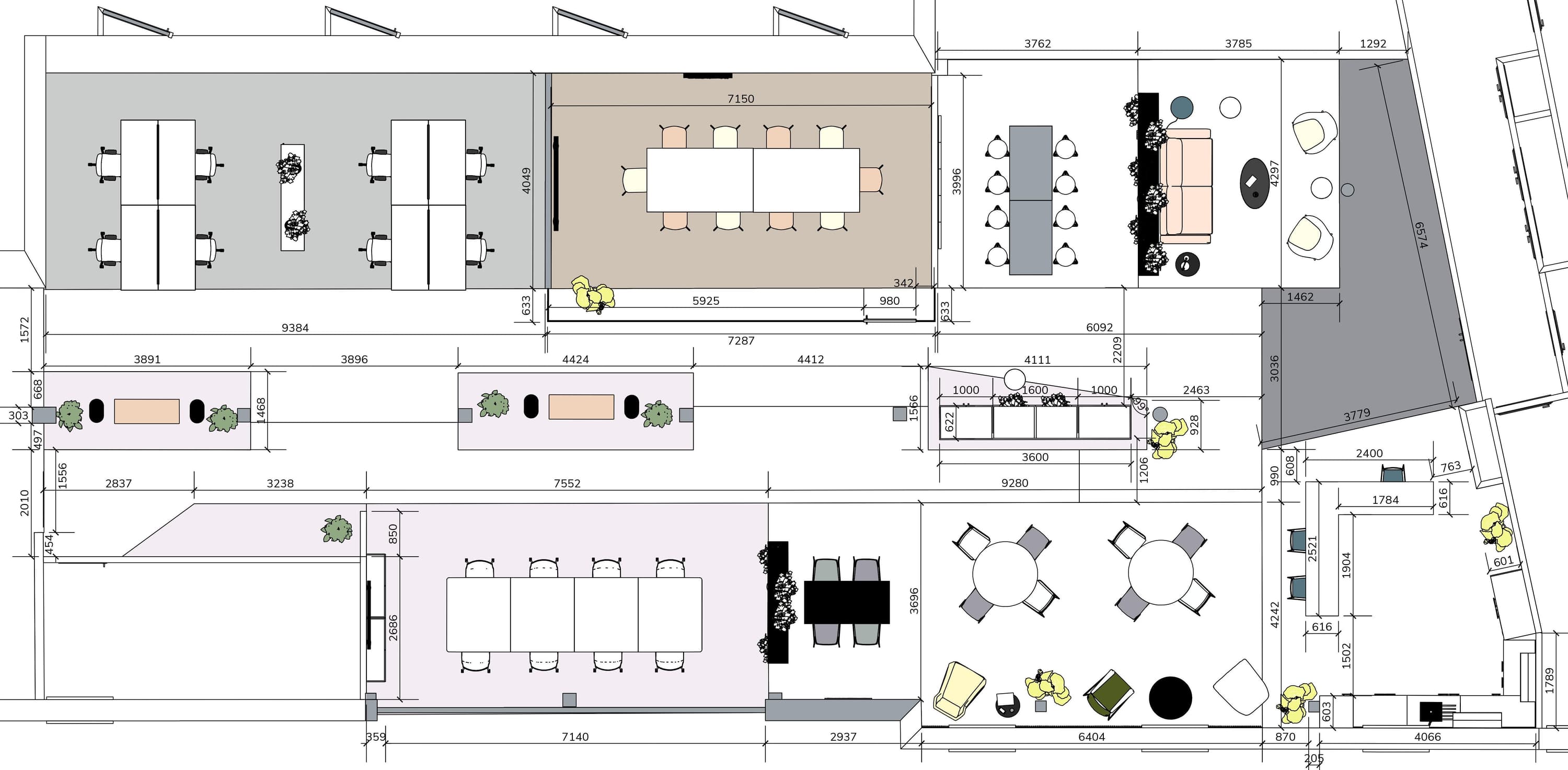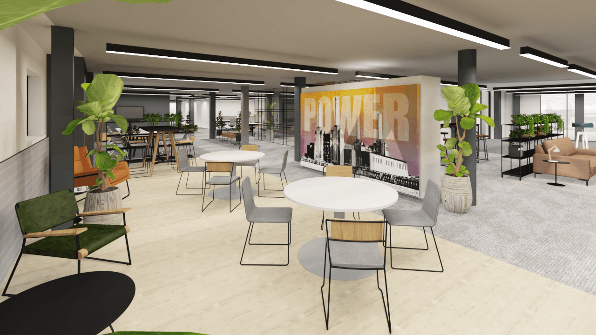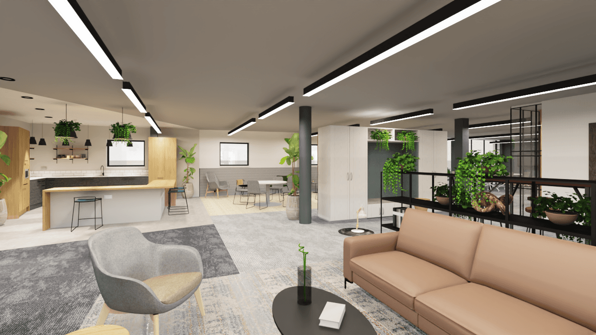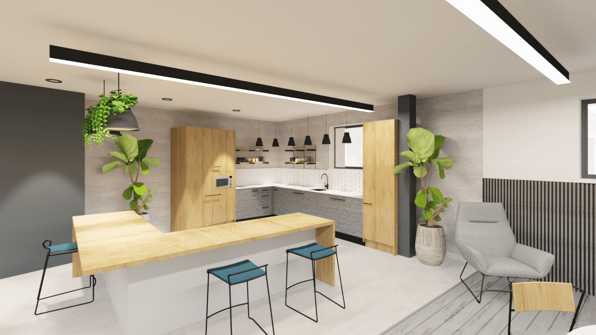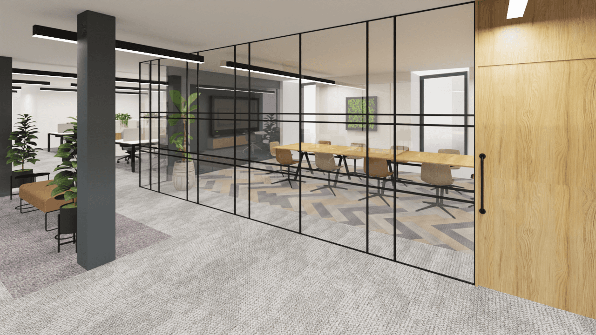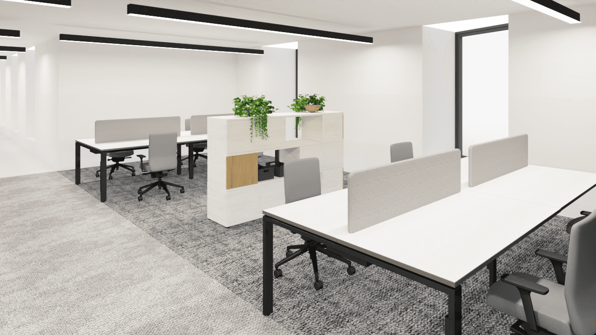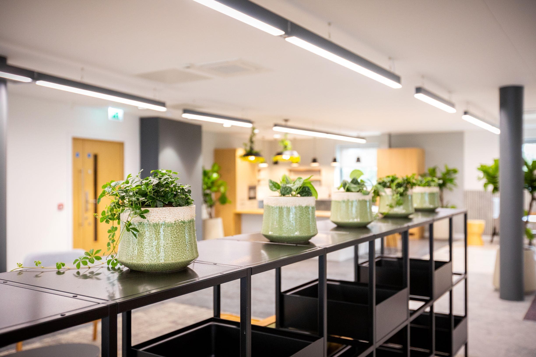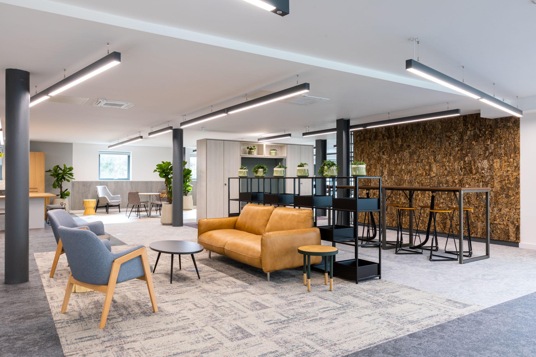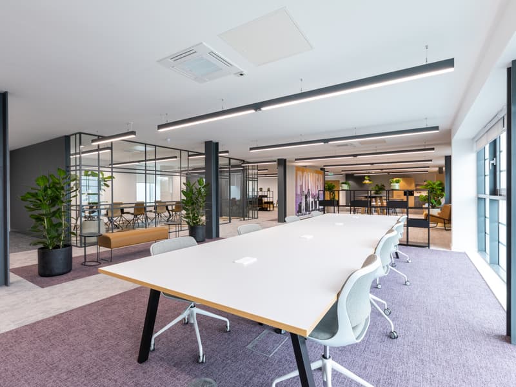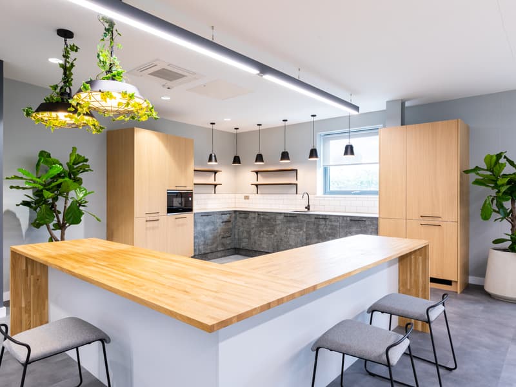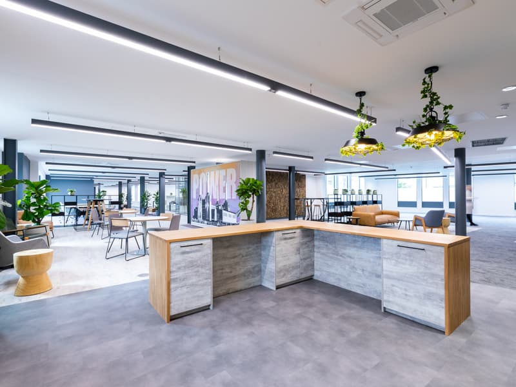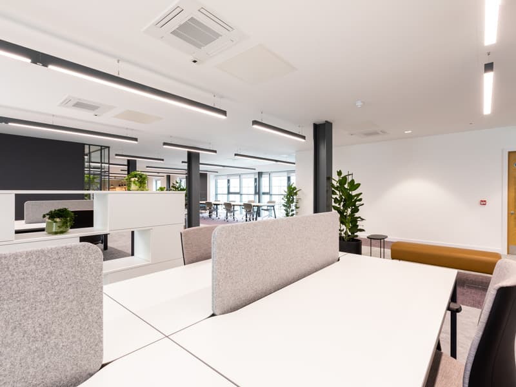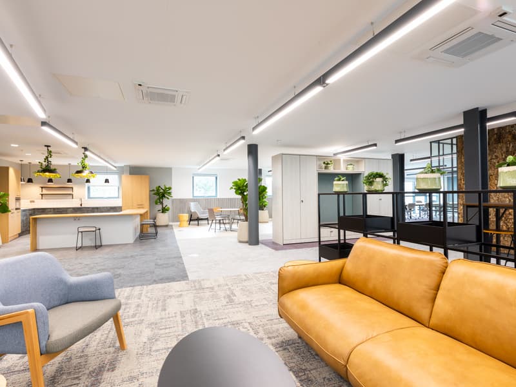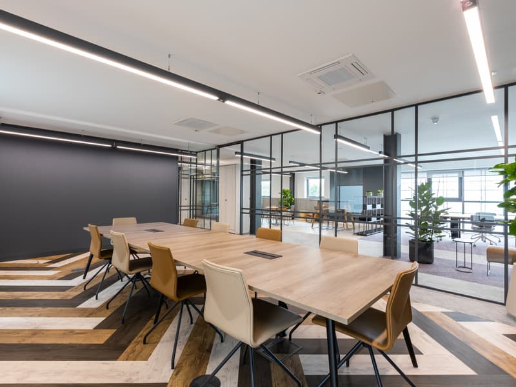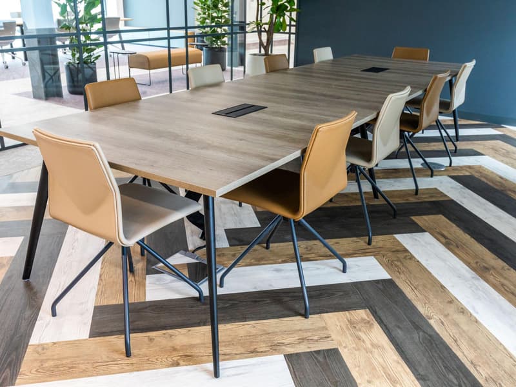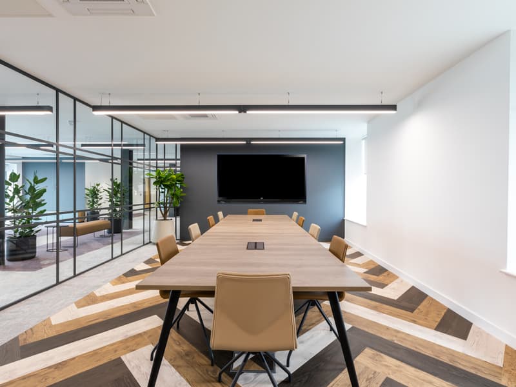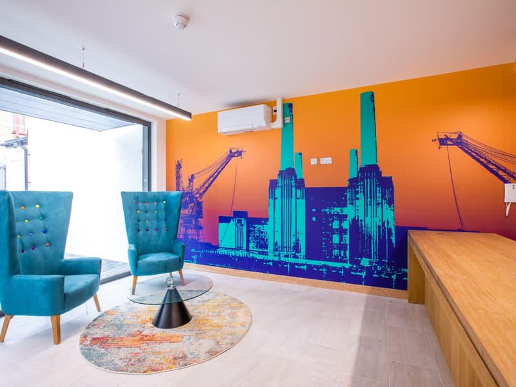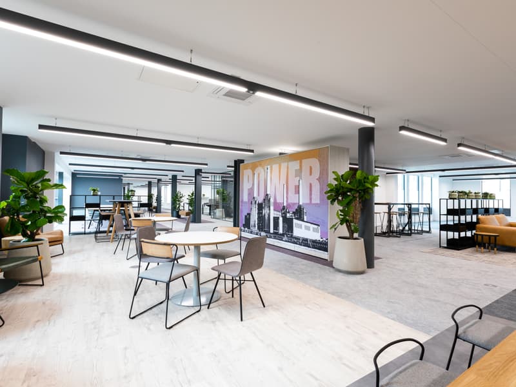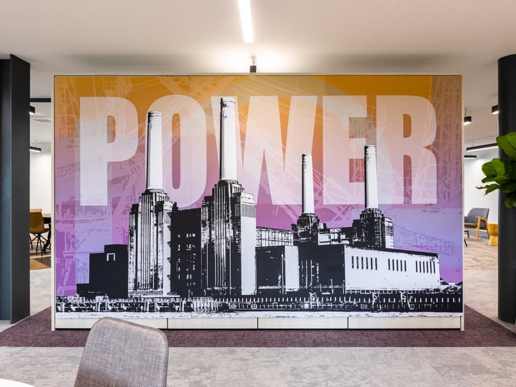BATTERSEA design and build of showcase office for Clowes Developments
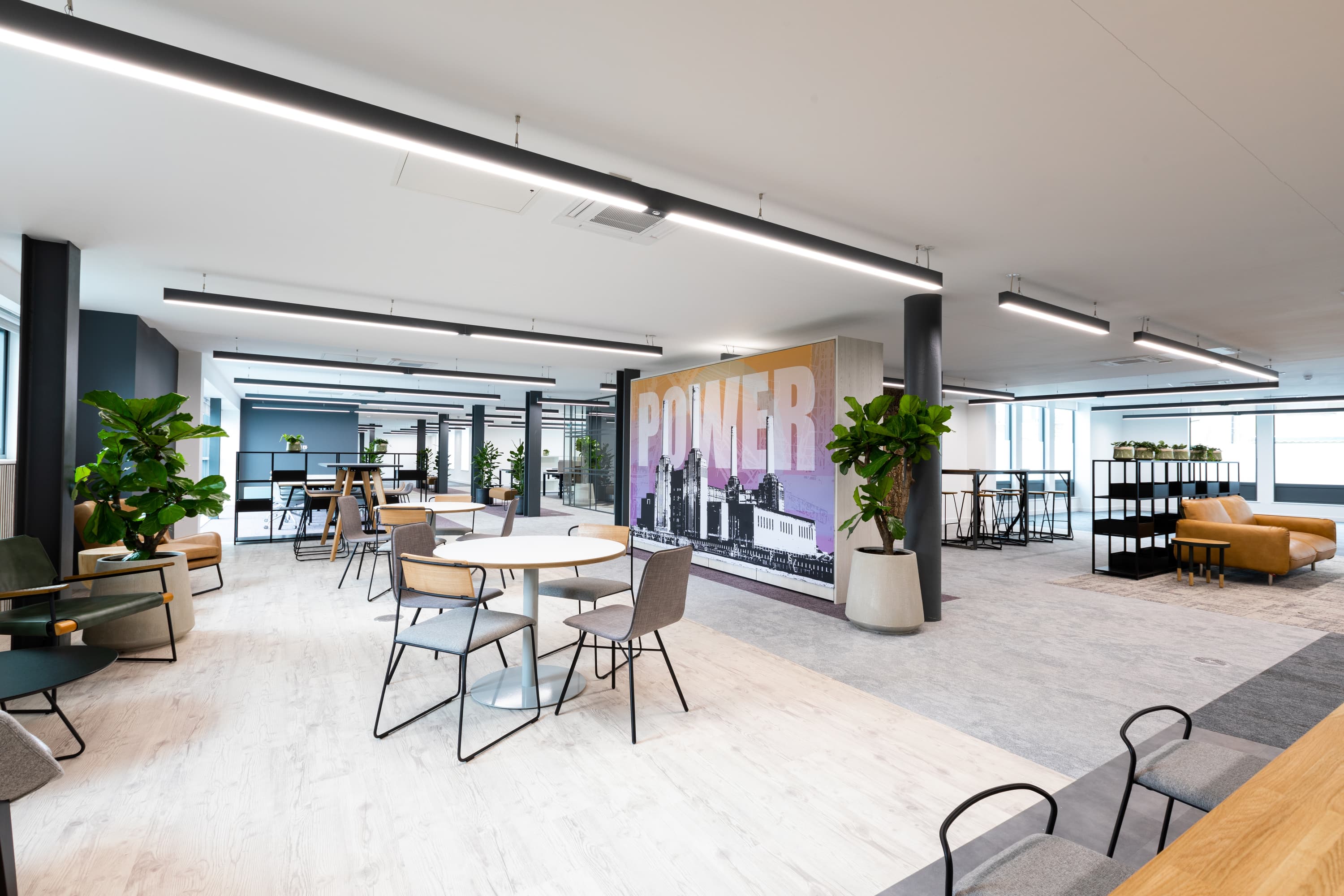
At the start of the second lockdown we were invited to undertake a part fit-out of a floor within a new 4-floor office development near the revitalised Battersea power station. The developer who, recognising that a post lockdown landlord would need to do more to attract new tenants asked us to initially prepare floor layouts, designs and concept images for the first floor and reception area.
Working with the joint agents Houston Lawrence and Colliers International we produced the concepts and floorplans which were a key part of the marketing strategy to garner interest from potential new tenants. The part fit-out allowed all visitors to see the various possibilities of the vacant large open plan floors and spaces, which for many people can be hard to visualise, and start thinking how they would like their own workspace to look and how this could be achieved.
The overall fit-out included a fibre optic structured cable installation with floor boxes for maximum flexibility, an open communal refreshment and breakout area, Crittall style partitions created a large fully functioning meeting room, a variety floor coverings and a complete range of office furnishings from desks to soft seating and café style furniture.
The recent global pandemic had highlighted the need for good, fast and reliable broadband speeds and so as part of the landlords fit-out we were also asked to install a new gigabyte lease line that new tenants could apportion to suit their requirements. In addition, wifi boosters were installed to ensure coverage across the whole floor.
Part of our overall design included prominent artwork in the reception area and also in the informal break out space on the first floor which we installed on to acoustic board to provide additional sound proofing to the area. We commissioned local artist Glenn Foster for his inimitable work with iconic buildings to produce two pieces depicting the renowned nearby Battersea power station as well as incorporating the client's brand colours.
A range of biophilia elements were also included with a feature bark wall and acoustic boards in the breakout area to improve the noise levels. Plants were introduced throughout the space as well as a variety of lighting treatments.
To find out more
If you would like to find out more about how we can help develop your dream office space, give us a ring on 020 8405 0555 or send us a message.

