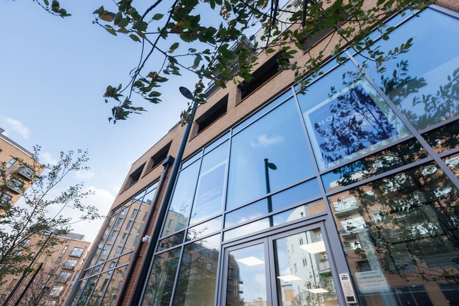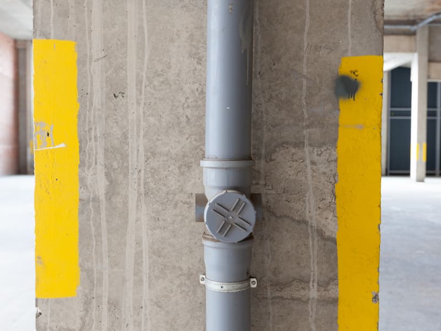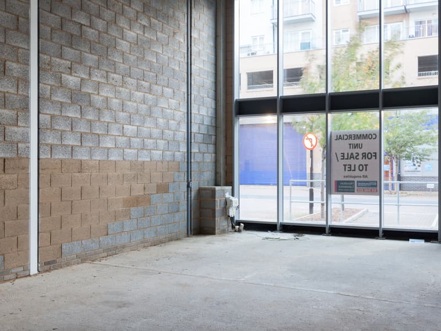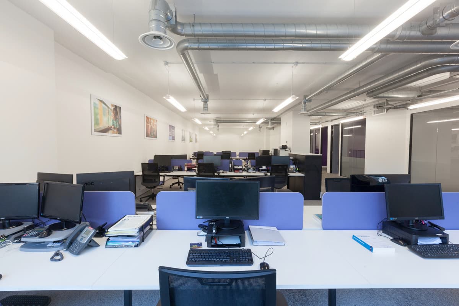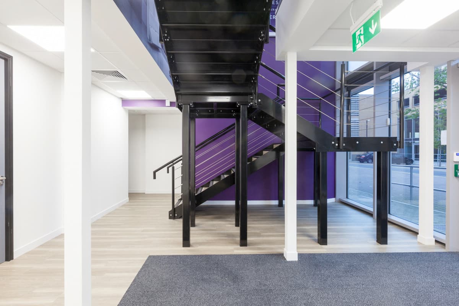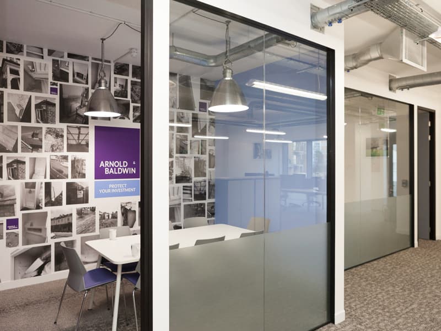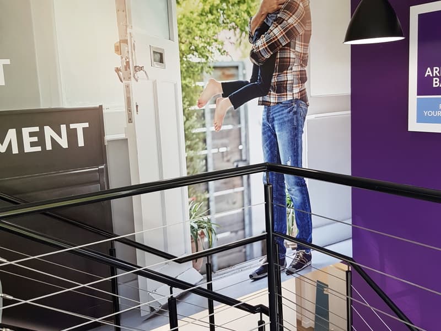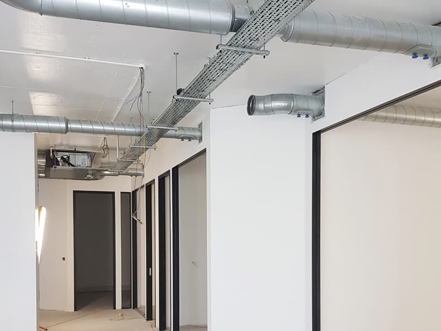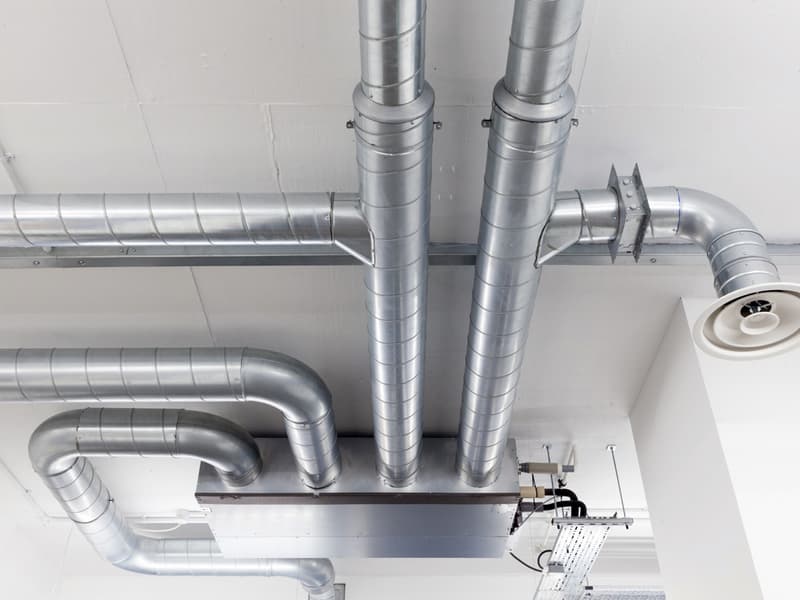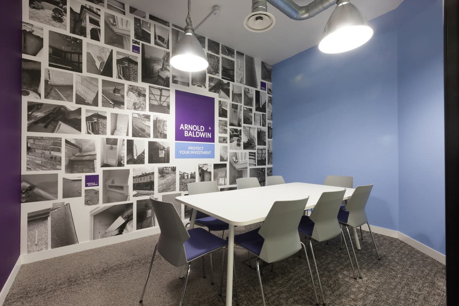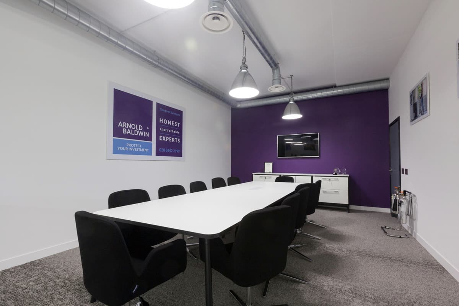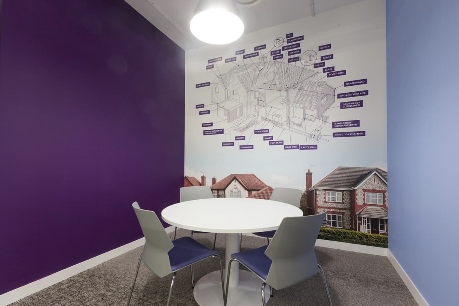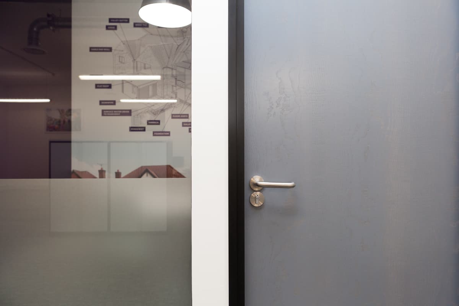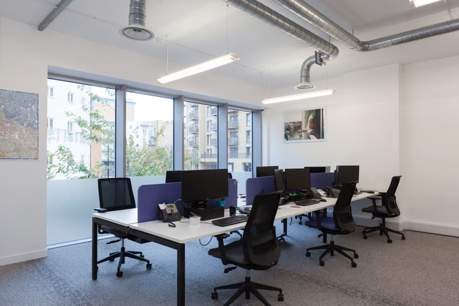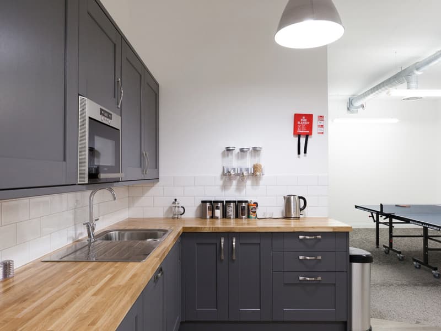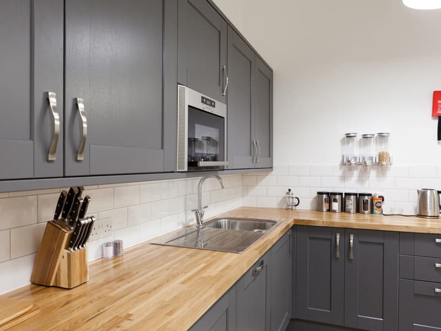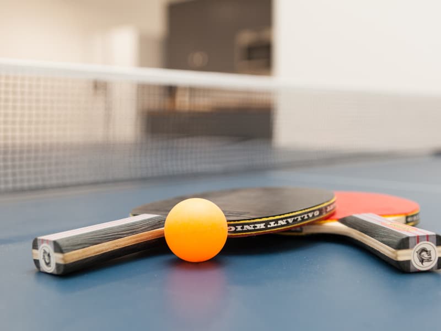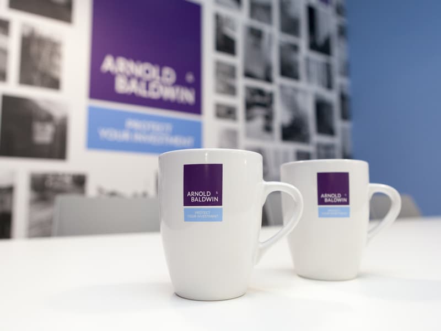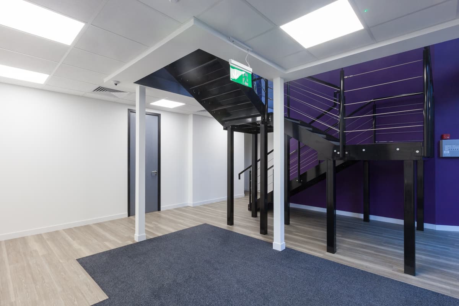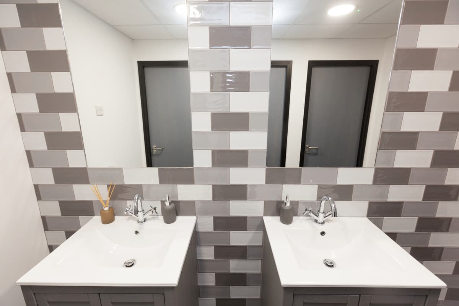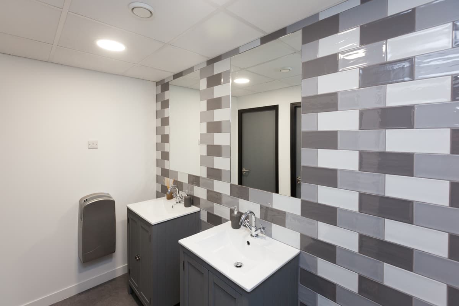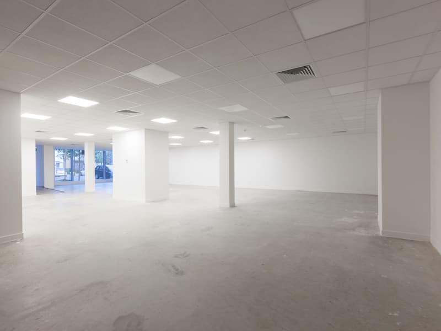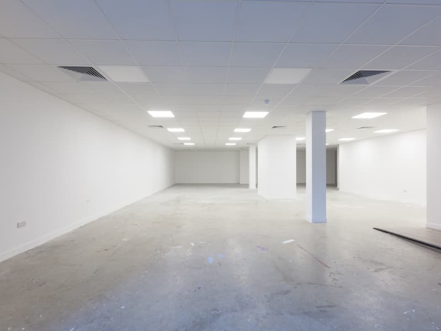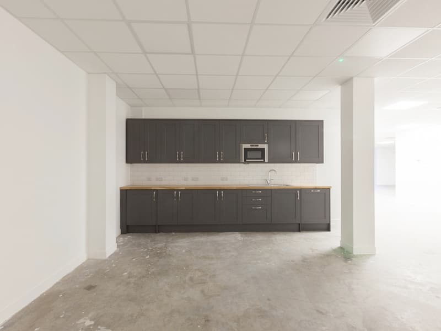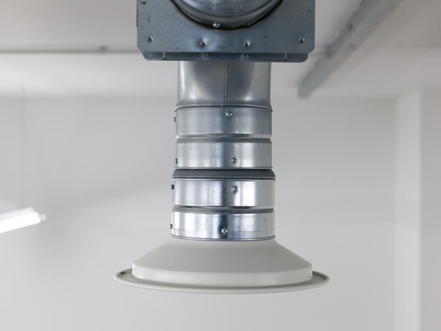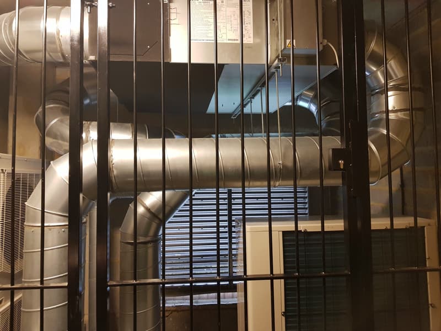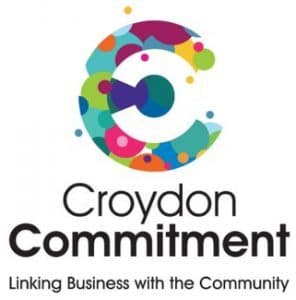CROYDON shell and core office fit out for Arnold & Baldwin
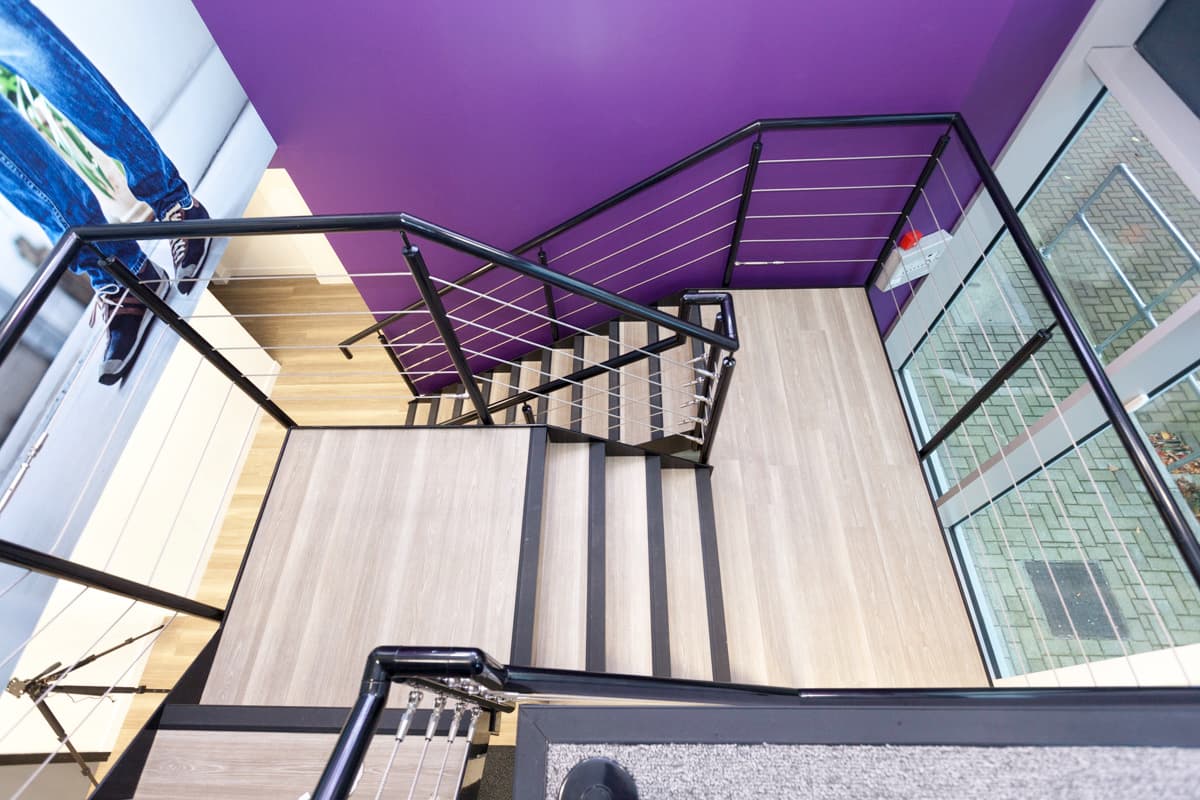
Arnold & Baldwin, a successful and growing Croydon based firm of chartered surveyors and valuers, purchased a newly constructed large commercial space in the New South Quarter of Croydon. IRS was briefed to create their new sophisticated and flexible HQ, maximise the space available by installing a mezzanine floor and work within a set budget and fixed timescale of just 12 weeks.
Looking to move out of serviced offices, they purchased an empty commercial space of approximately 350 square metres on the large Barratts residential and commercial New South Quarter development in Croydon.
The plan was to make the building their new headquarters, as well as develop an additional space for sub-letting to maximise their investment.
The brief
Our brief was in three parts:
- Maximise the space available by installing a mezzanine floor
- Create a new sophisticated and flexible headquarters for Arnold & Baldwin
- Work within a set budget and fixed timescale
A 12-week project plan
Arnold & Baldwin decided that they would occupy the first-floor, as it offered the most amount of natural daylight and a panoramic view of the estate. The first floor was to be fitted out to their specification, with the ground floor prepared to a Cat A fit out point where it could be marketed to a prospective tenant.
Before any building works could begin it was necessary to apply for planning approval for change of use of the building and obtain a landlord licence to work.
Unfortunately, this led to some initial delays as documents including original site construction calculations and drawings had to be traced and retrieved from various parties to allow the appropriate approvals to be granted.
However, once these hurdles had been satisfactorily cleared and approvals achieved the project was delivered in two distinct phases over a 12-week project period with a completion deadline for Arnold & Baldwin to relocate into their new offices at the end of August 2017:
- Phase 1 - the installation of the mezzanine floor
- Phase 2 - the interior fit out
Bar a few minor snagging issues, all works were completed on deadline, so that Arnold & Baldwin was all set up on schedule and fully up and running at the beginning of September.
All in all, a build of just 12 weeks from start to finish.
The first floor
Layout & design
After several layout and design options, we finalised the client preferred scheme to create an office environment on the first floor with:
- Open plan space to accommodate approximately 36 people
- Boardroom for 12 people
- Meeting room for 6 people
- Small meeting room for 4 people
- Communications room
- Tea point area - to also be home to a table tennis table
Colour scheme
Arnold & Baldwin has corporate colours of purple, powder blue and grey and so neutral greys, black and white were embedded as the background to the scheme meaning the more vibrant corporate colours could be overlaid to provide the warmth and vibrancy of the company and stand out from the core structure.
Their own design team commissioned large murals, corporate signage and decorative art work which were installed on key walls and areas.
The fit out
Exposed ductwork
The client wanted us to retain as much height as possible within the top floor, so it was agreed that all surfaces would be surface run in a surface mounted galvanised trunking, with the air conditioning ductwork exposed.
Surface mounting the plant also allowed us to present a unit that was in keeping with modern semi-industrial design trends.
The white ceiling and lack of a lay-in ceiling allowed the space to retain its feeling of height and make as much use of the natural light from the front of the building as possible. We also installed daylight light fittings to provide a naturally bright environment towards the rear of the unit.
Meeting rooms
The separate meeting rooms were created from partitions constructed from a double skin of plaster board either side of a rock wool filling with black powder coated aluminium frames.
As part of the scheme full height floor to ceiling glass partition panels and grey ash doors were also installed.
Furniture & carpet
A range of floor coverings from Desso and Polyflor were chosen to add texture and warmth to the various rooms, open spaces and communal areas.
Triumph Furniture was selected for this project as it fulfilled the criteria of being manufactured in the UK with a flexibility of design and colour options. The quality of the furniture, the delivery lead times and the availability of additional items at short notice were also a major consideration.
Kitchen and leisure space
Cabling, fire and security
We installed a full Cat 5e infrastructure, with cables run within surface mounted skirting trunking to the open plan area and floor boxes sitting below the meeting tables.
The meeting rooms were additionally fitted with HDMI and VGA cables to allow for presentations to be made on a wall mounted screen.
We fitted the whole building was fitted with a new fire detection and sounder system, and security with door closers, fob entry system, intruder alarms and wall mounted external cameras.
The ground floor
Layout and design
Our design created a large, airy and welcoming entrance space with access to the communal ground floor for wash rooms and a service void, where all services could be easily accessed and serviced without disruption to staff working on either floor.
Separate male, female and disabled washroom facilities were provided, which all continued the corporate colour scheme picked out in strikingly coloured ceramic tiles.
Cat A fit out
The majority of the ground floor was developed into a clean, open and spacious space that could easily be sublet. A lay-in ceiling and a simple LED lighting panel scheme were installed while still maintaining a floor to ceiling height of 2.7m, meaning that the space had been developed to the point where interested parties will only have to install the office accommodation they require and carpet the floor.
Within the open plan space on the ground floor we also created a tea point, which has a matching design to the one on the first floor.
With regards to the ceiling, the ground floor did not have the same options as the first floor, as the fire boarding and installation of ductwork required that we install a simple lay-in ceiling which would also allow the installation of simple LED lighting panels.
However, it does mean that the space presents itself as a clean open and spacious and we still managed to achieve a max height of 2.7 m floor to ceiling still giving a feeling of space.
The challenges
The challenges of this project were:
- The mezzanine and concrete base
- Installation of services
- Air conditioning
The mezzanine & concrete base
By installing a mezzanine, the available office space increased to approximately 700 square metres, but there were two key factors to take into consideration when deciding on the construction of the mezzanine.
Firstly, the landlord had imposed the restriction that the new structure could not be bolted to the upright concrete pillars, as they supported the car park and three floors of flats above.
Secondly, going down the route of a full steel structure would require an additional planning permission process with the local authority, which the project time frame would not allow.
We decided that the solution was to commission a demountable system, which could be installed within Building Control regulations and, in the future, could be readily removed if the space was to be returned to a more warehouse use.
The design and planning of the new mezzanine required details on the construction of the concrete slab to enable us to prepare accurate floor loadings for the new structure. However, the overall development of the numerous sites that make up the New South Quarter was originally commissioned and approved with a private building control company, meaning that there were no details readily available.
After much investigation we were able to commission a structural report detailing all calculations from The Watermann Group, who had been involved in the original development. They were also able to assist later in the project, when we required approval to diamond drill core holes for the HVAC (heating, ventilation and air conditioning) ductwork.
For the mezzanine we installed 38mm floor timbers, thicker than would normally be used, to reduce the transfer of noise between the floors and stronger steels allowed us to reduce the deflection of the boards as they were walked upon.
We then fitted to the underside of the structure fire boards that not only rated the two spaces separately, but also added additional sound protection above and below. The fire boards were also used to create a vertical fire rating for two floors (ground and 1st) and around the staircase and comms rooms, in order that both areas were completely rateable for the fire officer.
Installation of services
Although services (water, power and telecoms) had been installed to the building, all of them were limited, meaning that the power was left as a terminated 3 phase supply with no meter; the water was a large supply installed to the other side of the space of where we wanted it and only a simple distribution box had been installed by BT.
We therefore had to liaise with the power suppliers to:
- Install two new meters that new power distribution boards could be installed to
- Run a new water supply from the incoming mains to the opposite side of the unit
- Obtain a lease line service to run all telephone and internet services
Once we had installed these, we were able to commence with the remainder of the interior works.
Air conditioning
The unit is surrounded on three sides by occupied commercial space and from above by the flats' car parks, which presented us with the question of where to install the air conditioning plant.
Our solution was to install the AC plant within a bin store in the car park located directly above the unit which we were able to secure with a gated metal grill. This was not an easy initial solution and required some lateral thinking.
We ran the ascending duct work through diamond drilled core holes, which were then fire stopped and we fitted additional fire dampers. Fresh air was provided through the facing metal grilles fitted by the landlord during the original development.
To find out more
If you would like to find out more about how we can help develop your dream office space, give us a ring on 020 8405 0555 or send us a message.

