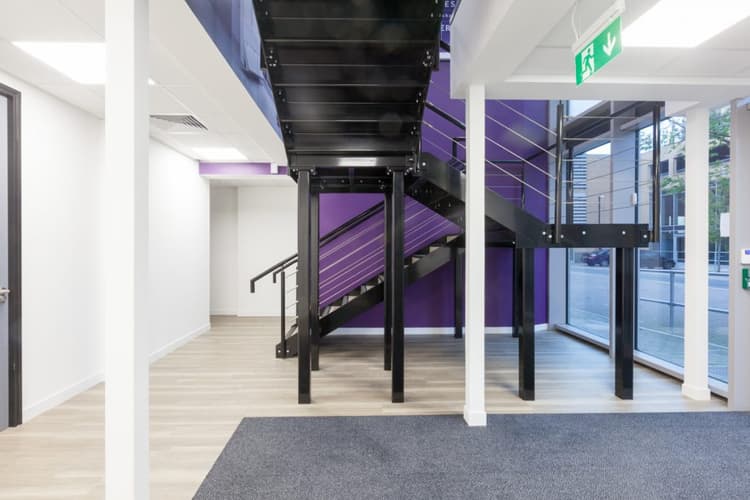Demountable mezzanine systems and planning permission

We recently needed to install a mezzanine to double the client’s available office space, but there were two key factors to take into consideration when deciding on the construction of the mezzanine.
Firstly, the landlord had imposed the restriction that the new structure could not be bolted to the upright concrete pillars, as they supported the car park and three floors of flats above.
Secondly, going down the route of a full steel structure would require an additional planning permission process with the local authority, which the project time frame would not allow.
We decided that the solution for this client, Arnold & Baldwin, was to commission a demountable system, which could be installed within Building Control regulations and, in the future, could be readily removed if the space was to be returned to a more warehouse use.
The concrete slab
The design and planning of the new mezzanine required details on the construction of the concrete slab to enable us to prepare accurate floor loadings for the new structure. However, the overall development of the numerous sites that make up the New South Quarter was originally commissioned and approved with a private building control company, meaning that there were no details readily available.
After much investigation we were able to commission a structural report detailing all calculations from The Watermann Group, who had been involved in the original development. They were also able to assist later in the project, when we required approval to diamond drill core holes for the HVAC (heating, ventilation and air conditioning) ductwork.
Mezzanine construction
For the mezzanine we installed 38mm floor timbers, thicker than would normally be used, to reduce the transfer of noise between the floors and stronger steels allowed us to reduce the deflection of the boards as they were walked upon.
We then fitted to the underside of the structure fire boards that not only rated the two spaces separately, but also added additional sound protection above and below. The fire boards were also used to create a vertical fire rating for two floors (ground and 1st) and around the staircase and comms rooms, in order that both areas were completely rateable for the fire officer.
To find out more
If you would like to find out more about how we can help develop your dream office space, give us a ring on 020 8405 0555 or send us a message.






